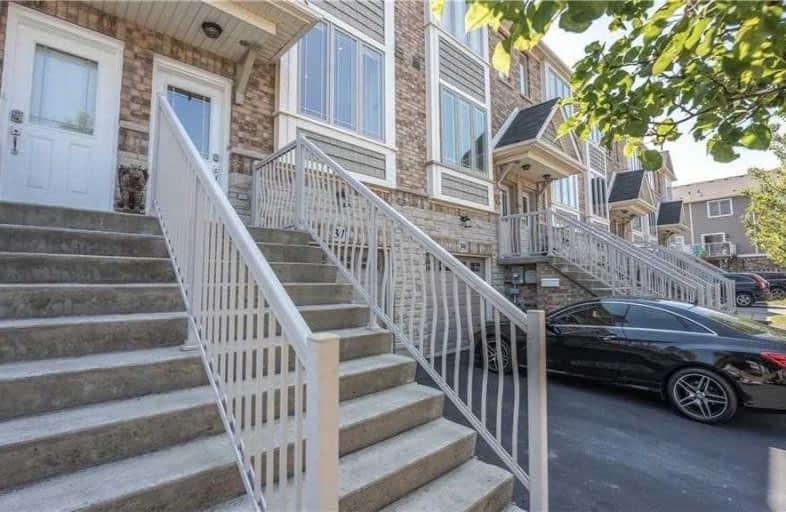Car-Dependent
- Almost all errands require a car.
7
/100
Bikeable
- Some errands can be accomplished on bike.
52
/100

St Joseph Catholic Elementary School
Elementary: Catholic
2.04 km
Nelles Public School
Elementary: Public
2.68 km
Smith Public School
Elementary: Public
2.80 km
Lakeview Public School
Elementary: Public
1.66 km
Central Public School
Elementary: Public
1.22 km
Our Lady of Fatima Catholic Elementary School
Elementary: Catholic
1.31 km
South Lincoln High School
Secondary: Public
11.73 km
Beamsville District Secondary School
Secondary: Public
9.38 km
Grimsby Secondary School
Secondary: Public
0.99 km
Orchard Park Secondary School
Secondary: Public
10.76 km
Blessed Trinity Catholic Secondary School
Secondary: Catholic
0.10 km
Cardinal Newman Catholic Secondary School
Secondary: Catholic
13.54 km
-
Grimsby Skate Park
Grimsby ON 1.8km -
Centennial Park
Grimsby ON 2.63km -
Nelles Beach Park
Grimsby ON 3.2km
-
BMO Bank of Montreal
816 Queenston Rd, Stoney Creek ON L8G 1A9 15.15km -
TD Bank Financial Group
75 Centennial Pky N, Hamilton ON L8E 2P2 15.29km -
CIBC
75 Centennial Pky N, Stoney Creek ON L8E 2P2 15.37km


