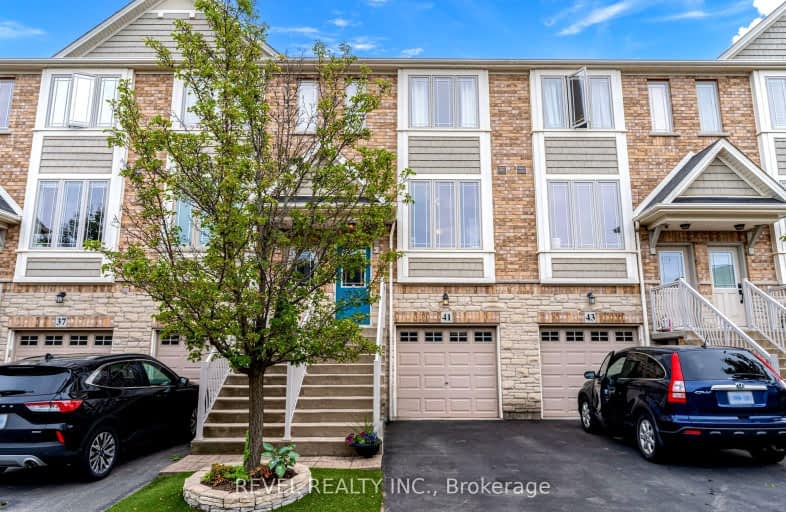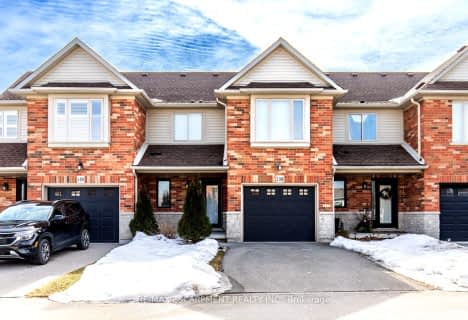Car-Dependent
- Almost all errands require a car.
Bikeable
- Some errands can be accomplished on bike.

St Joseph Catholic Elementary School
Elementary: CatholicNelles Public School
Elementary: PublicSmith Public School
Elementary: PublicLakeview Public School
Elementary: PublicCentral Public School
Elementary: PublicOur Lady of Fatima Catholic Elementary School
Elementary: CatholicSouth Lincoln High School
Secondary: PublicBeamsville District Secondary School
Secondary: PublicGrimsby Secondary School
Secondary: PublicOrchard Park Secondary School
Secondary: PublicBlessed Trinity Catholic Secondary School
Secondary: CatholicCardinal Newman Catholic Secondary School
Secondary: Catholic-
Grimsby Skate Park
Grimsby ON 1.8km -
Centennial Park
Grimsby ON 2.63km -
Nelles Beach Park
Grimsby ON 3.2km
-
BMO Bank of Montreal
816 Queenston Rd, Stoney Creek ON L8G 1A9 15.15km -
TD Bank Financial Group
75 Centennial Pky N, Hamilton ON L8E 2P2 15.29km -
CIBC
75 Centennial Pky N, Stoney Creek ON L8E 2P2 15.37km
- 4 bath
- 3 bed
- 1100 sqft
53-541 Winston Road, Grimsby, Ontario • L3M 0C5 • 540 - Grimsby Beach





