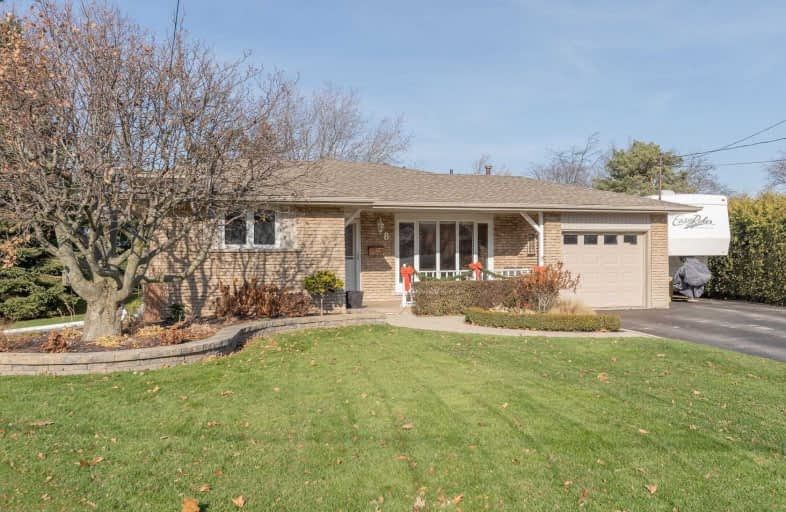Sold on Feb 02, 2020
Note: Property is not currently for sale or for rent.

-
Type: Detached
-
Style: Backsplit 4
-
Lot Size: 68.16 x 136.82 Feet
-
Age: No Data
-
Taxes: $4,054 per year
-
Days on Site: 2 Days
-
Added: Jan 31, 2020 (2 days on market)
-
Updated:
-
Last Checked: 2 months ago
-
MLS®#: X4680676
-
Listed By: Re/max escarpment realty inc., brokerage
Beautifully Presented 3+2 Bed 4Level Backsplit Situated On Premium Lot. Great Curb Appeal W/ Oversized Paved Drive, & Entertainers Dream Back Yard Complete With Custom Deck, & 3 Season Sunroom. Flowing Interior Layout Features Oak Kitchen Cabinetry W/ Granite Counters, Living Room W/ Hardwood Floors, & 3 Spacious Beds All W/ Hardwood. Bright Finished Ll Is Highlighted By Large Rec Rm W/ Gas Fp, 4th Bed, & Modern 3 Pc Bath.
Extras
Incl: Awcs & Hardware, Ceiling Fans, Bathrm Mirrors, All Elfs, 2 Bar Stools, Fr, St, Dw, W/D, Hot Tub ("As Is"-Currently Wrkng) - Excls: Fam Rm (Bsmnt) Wndw Covs, Dining Rm Light (To Be Repl'd), Fam Rm White Wall Unit, Ll Br Brwn Strg Units
Property Details
Facts for 8 Hillview Drive, Grimsby
Status
Days on Market: 2
Last Status: Sold
Sold Date: Feb 02, 2020
Closed Date: Apr 22, 2020
Expiry Date: Mar 31, 2020
Sold Price: $675,000
Unavailable Date: Feb 02, 2020
Input Date: Jan 31, 2020
Prior LSC: Listing with no contract changes
Property
Status: Sale
Property Type: Detached
Style: Backsplit 4
Area: Grimsby
Availability Date: Flex
Inside
Bedrooms: 3
Bedrooms Plus: 2
Bathrooms: 2
Kitchens: 1
Rooms: 6
Den/Family Room: Yes
Air Conditioning: Central Air
Fireplace: Yes
Washrooms: 2
Building
Basement: Finished
Basement 2: Full
Heat Type: Forced Air
Heat Source: Gas
Exterior: Brick
Exterior: Vinyl Siding
Water Supply: Municipal
Special Designation: Unknown
Other Structures: Garden Shed
Parking
Driveway: Pvt Double
Garage Spaces: 1
Garage Type: Attached
Covered Parking Spaces: 6
Total Parking Spaces: 7
Fees
Tax Year: 2019
Tax Legal Description: Lt 35 Pl 551 ; S/T Ro110932 Grimsby
Taxes: $4,054
Land
Cross Street: Leawood Dr
Municipality District: Grimsby
Fronting On: North
Pool: None
Sewer: Sewers
Lot Depth: 136.82 Feet
Lot Frontage: 68.16 Feet
Acres: < .50
Rooms
Room details for 8 Hillview Drive, Grimsby
| Type | Dimensions | Description |
|---|---|---|
| Great Rm Main | 3.51 x 3.89 | |
| Dining Main | 3.00 x 3.07 | |
| Living Main | 4.62 x 4.11 | |
| Sunroom Main | 4.93 x 3.48 | |
| Master 2nd | 3.15 x 4.32 | |
| Br 2nd | 3.05 x 3.28 | |
| Br 2nd | 2.77 x 3.45 | |
| Bathroom 2nd | 2.39 x 2.13 | 3 Pc Bath |
| Family Lower | 8.10 x 5.82 | |
| Br Lower | 5.08 x 3.66 | |
| Bathroom Lower | 2.72 x 1.42 | 3 Pc Bath |
| Br Bsmt | 3.76 x 3.71 |
| XXXXXXXX | XXX XX, XXXX |
XXXX XXX XXXX |
$XXX,XXX |
| XXX XX, XXXX |
XXXXXX XXX XXXX |
$XXX,XXX |
| XXXXXXXX XXXX | XXX XX, XXXX | $675,000 XXX XXXX |
| XXXXXXXX XXXXXX | XXX XX, XXXX | $649,900 XXX XXXX |

Immaculate Heart of Mary Catholic Elementary School
Elementary: CatholicSmith Public School
Elementary: PublicCentral Public School
Elementary: PublicOur Lady of Fatima Catholic Elementary School
Elementary: CatholicSt. Gabriel Catholic Elementary School
Elementary: CatholicWinona Elementary Elementary School
Elementary: PublicSouth Lincoln High School
Secondary: PublicGrimsby Secondary School
Secondary: PublicOrchard Park Secondary School
Secondary: PublicBlessed Trinity Catholic Secondary School
Secondary: CatholicSaltfleet High School
Secondary: PublicCardinal Newman Catholic Secondary School
Secondary: Catholic- 1 bath
- 5 bed
24 Victoria Avenue, Hamilton, Ontario • L8E 5E4 • Stoney Creek Industrial



