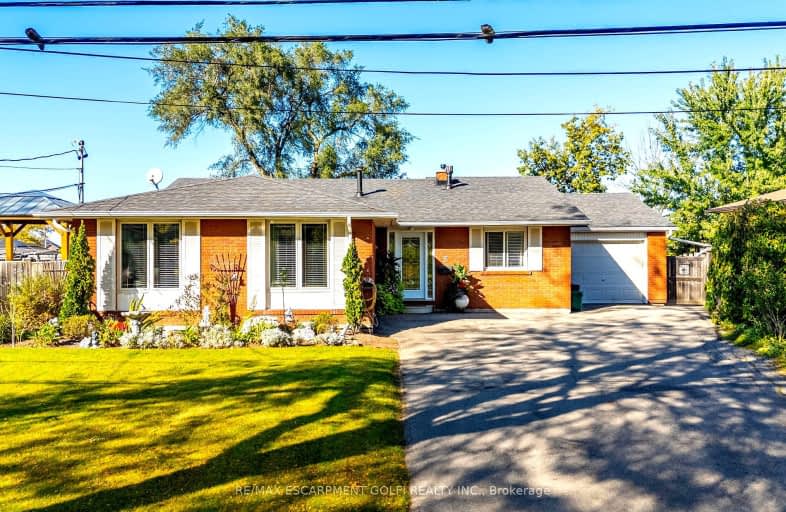
Immaculate Heart of Mary Catholic Elementary School
Elementary: Catholic
4.46 km
Smith Public School
Elementary: Public
1.10 km
Central Public School
Elementary: Public
5.01 km
Our Lady of Fatima Catholic Elementary School
Elementary: Catholic
4.93 km
St. Gabriel Catholic Elementary School
Elementary: Catholic
1.47 km
Winona Elementary Elementary School
Elementary: Public
2.79 km
South Lincoln High School
Secondary: Public
13.72 km
Grimsby Secondary School
Secondary: Public
4.77 km
Orchard Park Secondary School
Secondary: Public
6.97 km
Blessed Trinity Catholic Secondary School
Secondary: Catholic
3.89 km
Saltfleet High School
Secondary: Public
12.46 km
Cardinal Newman Catholic Secondary School
Secondary: Catholic
9.75 km
-
Winona Park
1328 Barton St E, Stoney Creek ON L8H 2W3 1.66km -
Grimsby Dog Park
Grimsby ON 1.75km -
Heritage Green Leash Free Dog Park
Stoney Creek ON 12.3km
-
Scotiabank
155 Green Rd, Hamilton ON L8G 3X2 8.85km -
President's Choice Financial ATM
75 Centennial Pky N, Hamilton ON L8E 2P2 11.58km -
TD Bank Financial Group
2475 Ontario St, Beamsville ON L0R 1B4 12.43km





