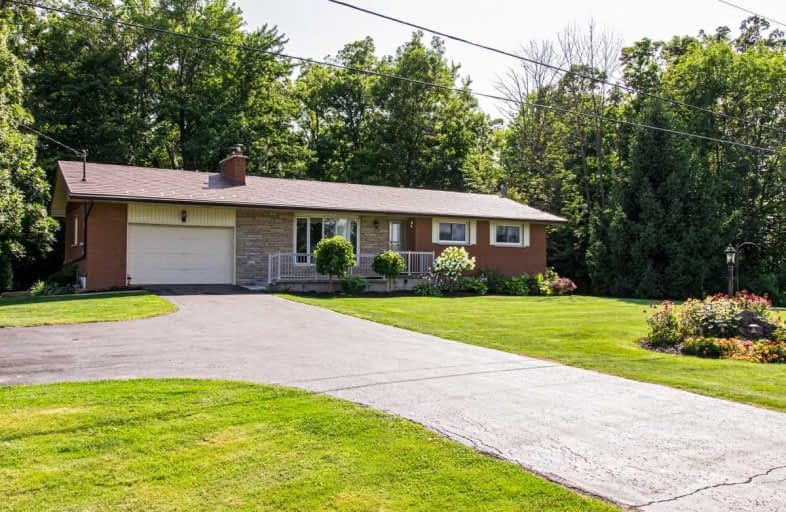Sold on Aug 09, 2019
Note: Property is not currently for sale or for rent.

-
Type: Detached
-
Style: Bungalow
-
Size: 1100 sqft
-
Lot Size: 125 x 145.94 Feet
-
Age: 31-50 years
-
Taxes: $3,296 per year
-
Days on Site: 7 Days
-
Added: Sep 23, 2019 (1 week on market)
-
Updated:
-
Last Checked: 2 months ago
-
MLS®#: X4536388
-
Listed By: Re/max escarpment realty inc., brokerage
This One Owner Home Has Been Lovingly Cared For Over The Years! Easy Bungalow Living With Oak Eat In Kitchen, Main Floor Family Room With Gas Fireplace And Three Bedrooms! Full Basement With Large Rec Room Finished That's Great For The Entertainment Centre! Oversized Garage With Good Ceiling Height Is A Great Way To Store Your Toys And Vehicles! Rsa
Extras
Inclusions:Fridge, Stove, Washer, Dryer All In "As Is Condition" Furnace (2014)
Property Details
Facts for 8102 Highway 20, Grimsby
Status
Days on Market: 7
Last Status: Sold
Sold Date: Aug 09, 2019
Closed Date: Nov 01, 2019
Expiry Date: Nov 23, 2019
Sold Price: $490,000
Unavailable Date: Aug 09, 2019
Input Date: Aug 02, 2019
Property
Status: Sale
Property Type: Detached
Style: Bungalow
Size (sq ft): 1100
Age: 31-50
Area: Grimsby
Availability Date: Immediate
Inside
Bedrooms: 3
Bathrooms: 1
Kitchens: 1
Rooms: 5
Den/Family Room: Yes
Air Conditioning: Central Air
Fireplace: Yes
Laundry Level: Lower
Washrooms: 1
Building
Basement: Full
Basement 2: Part Fin
Heat Type: Forced Air
Heat Source: Gas
Exterior: Brick Front
Exterior: Metal/Side
Elevator: N
UFFI: No
Water Supply: Other
Special Designation: Unknown
Parking
Driveway: Private
Garage Spaces: 2
Garage Type: Attached
Covered Parking Spaces: 5
Total Parking Spaces: 7
Fees
Tax Year: 2019
Tax Legal Description: Pt Lt 25 Con 9 South Grimsby Pt 1 30R619 Except**
Taxes: $3,296
Highlights
Feature: Wooded/Treed
Land
Cross Street: Grassie Rd
Municipality District: Grimsby
Fronting On: South
Parcel Number: 450450211
Pool: None
Sewer: Septic
Lot Depth: 145.94 Feet
Lot Frontage: 125 Feet
Acres: < .50
Zoning: A2
Rooms
Room details for 8102 Highway 20, Grimsby
| Type | Dimensions | Description |
|---|---|---|
| Kitchen Main | 3.20 x 6.05 | Eat-In Kitchen |
| Living Main | 3.53 x 5.92 | Fireplace |
| Master Main | 3.66 x 3.15 | |
| Br Main | 2.97 x 2.41 | |
| Br Main | 3.61 x 3.30 | |
| Rec Bsmt | 7.16 x 5.97 |
| XXXXXXXX | XXX XX, XXXX |
XXXX XXX XXXX |
$XXX,XXX |
| XXX XX, XXXX |
XXXXXX XXX XXXX |
$XXX,XXX |
| XXXXXXXX XXXX | XXX XX, XXXX | $490,000 XXX XXXX |
| XXXXXXXX XXXXXX | XXX XX, XXXX | $549,900 XXX XXXX |

St Bernard Catholic School
Elementary: CatholicStella Maris Catholic School
Elementary: CatholicAmherstburg Public School
Elementary: PublicÉcole élémentaire catholique Saint-Jean-Baptiste
Elementary: CatholicSacred Heart Catholic Elementary School
Elementary: CatholicLaSalle Public School
Elementary: PublicSt. Michael's Adult High School
Secondary: CatholicWestview Freedom Academy Secondary School
Secondary: PublicAssumption College School
Secondary: CatholicGeneral Amherst High School
Secondary: PublicSandwich Secondary School
Secondary: PublicSt Thomas of Villanova Secondary School
Secondary: Catholic

