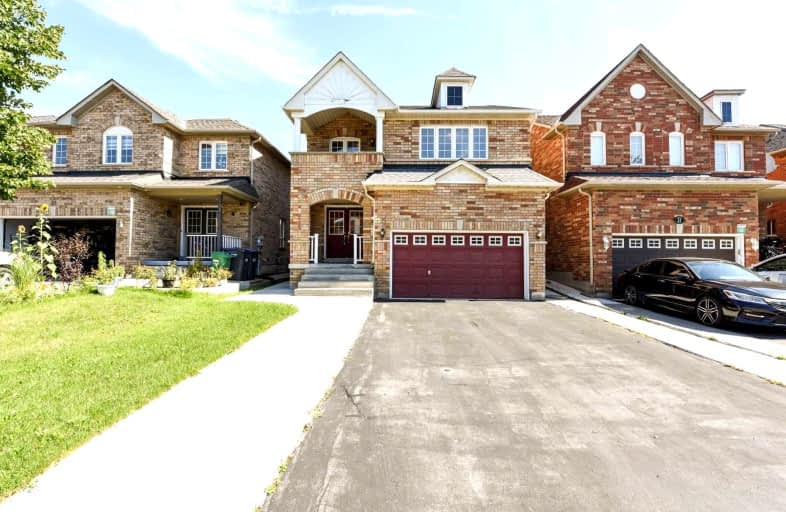
Thorndale Public School
Elementary: Public
1.09 km
St. André Bessette Catholic Elementary School
Elementary: Catholic
0.76 km
Calderstone Middle Middle School
Elementary: Public
1.47 km
Claireville Public School
Elementary: Public
0.34 km
Beryl Ford
Elementary: Public
2.09 km
Walnut Grove P.S. (Elementary)
Elementary: Public
1.85 km
Holy Name of Mary Secondary School
Secondary: Catholic
5.49 km
Ascension of Our Lord Secondary School
Secondary: Catholic
5.71 km
Lincoln M. Alexander Secondary School
Secondary: Public
5.99 km
Cardinal Ambrozic Catholic Secondary School
Secondary: Catholic
1.83 km
Castlebrooke SS Secondary School
Secondary: Public
1.33 km
St Thomas Aquinas Secondary School
Secondary: Catholic
4.75 km














