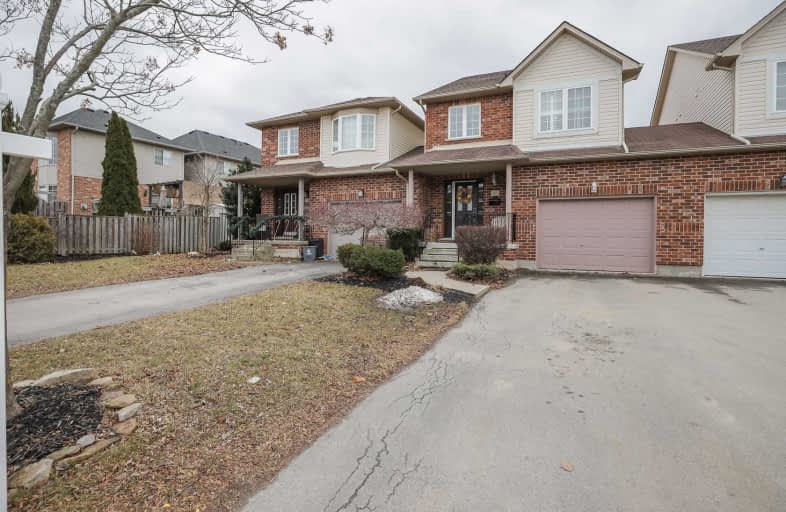Sold on Mar 22, 2019
Note: Property is not currently for sale or for rent.

-
Type: Att/Row/Twnhouse
-
Style: 2-Storey
-
Size: 1100 sqft
-
Lot Size: 25.13 x 95.14 Feet
-
Age: 16-30 years
-
Taxes: $3,219 per year
-
Days on Site: 7 Days
-
Added: Mar 15, 2019 (1 week on market)
-
Updated:
-
Last Checked: 2 months ago
-
MLS®#: X4383918
-
Listed By: Re/max realty enterprises inc., brokerage
Attention Investors - Freehold Townhome Attached Only At The Garage Backing Onto Park With A++ Long Term Tenants In Place And Willing To Sign New Lease At $1800/Month And Offering 3 Bedrooms, 1.5 Bathrooms, 1.5 Car Garage, Open Concept Lr/Dr W/ Gas Fireplace, Eat-In Kitchen And Finished Basement.
Extras
All Electric Light Fixtures, All Window Coverings, Over The Range Microwave, Fridge, Stove, Dishwasher, Washer, Dryer.
Property Details
Facts for 82 Tomahawk Drive, Grimsby
Status
Days on Market: 7
Last Status: Sold
Sold Date: Mar 22, 2019
Closed Date: Apr 30, 2019
Expiry Date: Aug 31, 2019
Sold Price: $452,500
Unavailable Date: Mar 22, 2019
Input Date: Mar 15, 2019
Property
Status: Sale
Property Type: Att/Row/Twnhouse
Style: 2-Storey
Size (sq ft): 1100
Age: 16-30
Area: Grimsby
Availability Date: Immediate
Inside
Bedrooms: 3
Bathrooms: 2
Kitchens: 1
Rooms: 5
Den/Family Room: Yes
Air Conditioning: Central Air
Fireplace: Yes
Laundry Level: Lower
Washrooms: 2
Building
Basement: Finished
Basement 2: Full
Heat Type: Forced Air
Heat Source: Gas
Exterior: Brick
Exterior: Vinyl Siding
Water Supply: Municipal
Special Designation: Unknown
Parking
Driveway: Private
Garage Spaces: 2
Garage Type: Attached
Covered Parking Spaces: 2
Fees
Tax Year: 2018
Tax Legal Description: Plan 30M271 Pt Blk 6 Rp 30R9842 Part 2
Taxes: $3,219
Highlights
Feature: Clear View
Feature: Cul De Sac
Feature: Park
Feature: Rec Centre
Feature: Wooded/Treed
Land
Cross Street: Arrowhead Ln & Tomah
Municipality District: Grimsby
Fronting On: South
Pool: None
Sewer: Sewers
Lot Depth: 95.14 Feet
Lot Frontage: 25.13 Feet
Acres: < .50
Rooms
Room details for 82 Tomahawk Drive, Grimsby
| Type | Dimensions | Description |
|---|---|---|
| Living Main | 3.30 x 6.50 | Laminate, Fireplace, Combined W/Dining |
| Dining Main | 3.30 x 6.50 | Combined W/Living |
| Kitchen Main | 2.70 x 5.60 | Eat-In Kitchen |
| Master 2nd | 3.90 x 6.20 | |
| Br 2nd | 3.10 x 3.50 | |
| Br 2nd | 3.00 x 4.80 | |
| Rec Bsmt | 3.00 x 6.30 | |
| Den Bsmt | 3.10 x 3.10 | |
| Laundry Bsmt | - |
| XXXXXXXX | XXX XX, XXXX |
XXXX XXX XXXX |
$XXX,XXX |
| XXX XX, XXXX |
XXXXXX XXX XXXX |
$XXX,XXX |
| XXXXXXXX XXXX | XXX XX, XXXX | $452,500 XXX XXXX |
| XXXXXXXX XXXXXX | XXX XX, XXXX | $459,900 XXX XXXX |

Park Public School
Elementary: PublicGrand Avenue Public School
Elementary: PublicSt Joseph Catholic Elementary School
Elementary: CatholicNelles Public School
Elementary: PublicSt John Catholic Elementary School
Elementary: CatholicLakeview Public School
Elementary: PublicSouth Lincoln High School
Secondary: PublicBeamsville District Secondary School
Secondary: PublicGrimsby Secondary School
Secondary: PublicOrchard Park Secondary School
Secondary: PublicBlessed Trinity Catholic Secondary School
Secondary: CatholicCardinal Newman Catholic Secondary School
Secondary: Catholic

