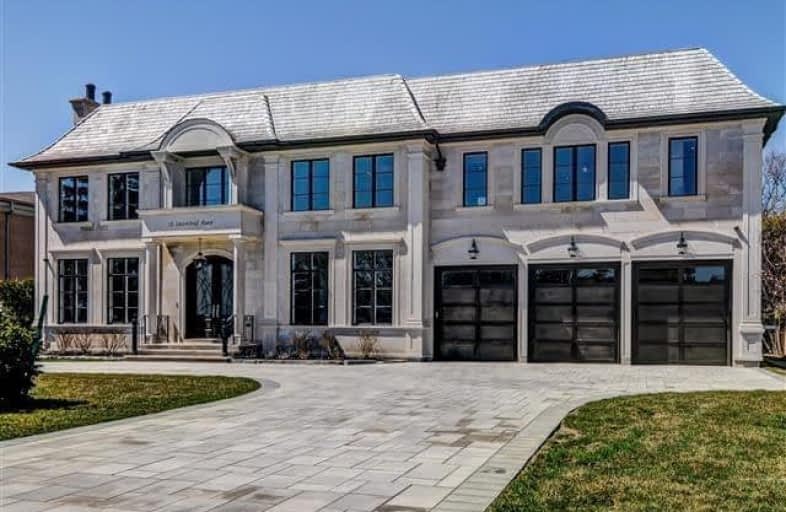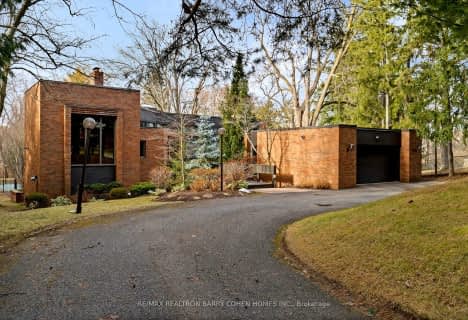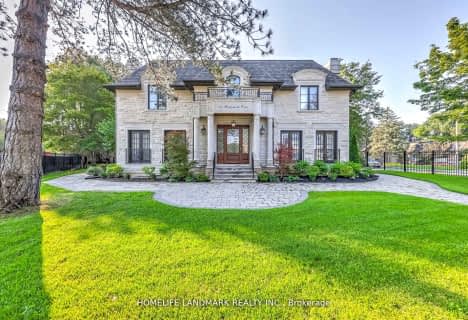
Pineway Public School
Elementary: Public
1.56 km
Johnsview Village Public School
Elementary: Public
1.34 km
Bayview Fairways Public School
Elementary: Public
1.25 km
Steelesview Public School
Elementary: Public
0.55 km
Bayview Glen Public School
Elementary: Public
0.57 km
Lester B Pearson Elementary School
Elementary: Public
1.70 km
Msgr Fraser College (Northeast)
Secondary: Catholic
1.92 km
St. Joseph Morrow Park Catholic Secondary School
Secondary: Catholic
1.36 km
Thornlea Secondary School
Secondary: Public
2.76 km
A Y Jackson Secondary School
Secondary: Public
1.63 km
Brebeuf College School
Secondary: Catholic
1.46 km
St Robert Catholic High School
Secondary: Catholic
3.06 km







