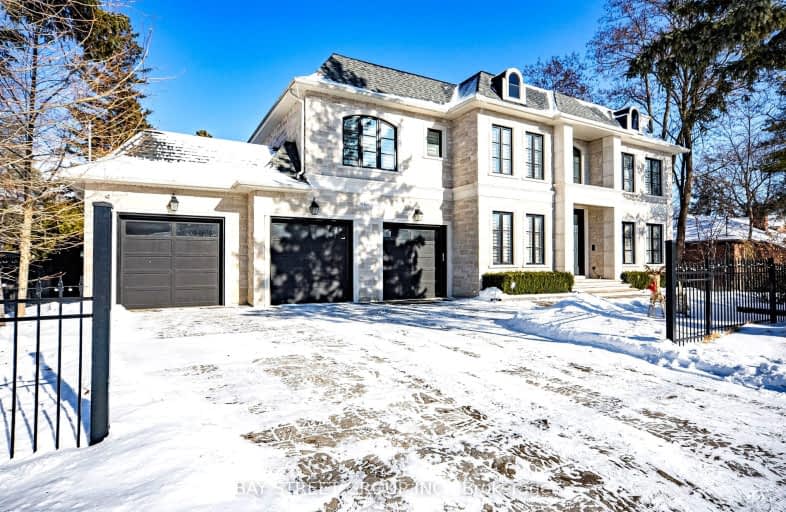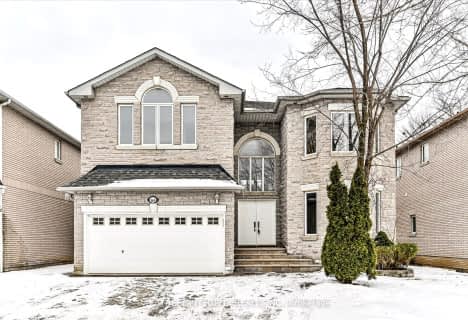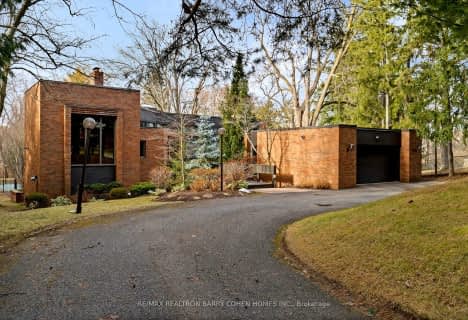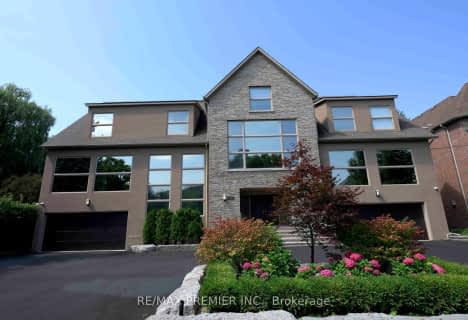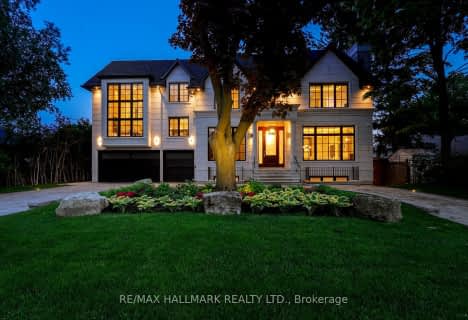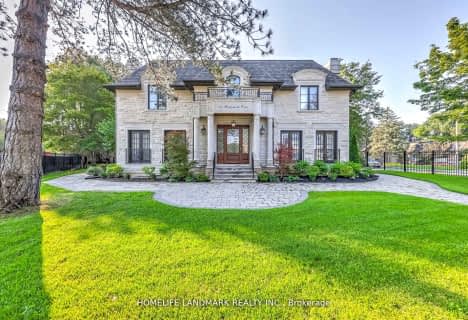Very Walkable
- Most errands can be accomplished on foot.
Some Transit
- Most errands require a car.
Bikeable
- Some errands can be accomplished on bike.

Stornoway Crescent Public School
Elementary: PublicSt Anthony Catholic Elementary School
Elementary: CatholicWoodland Public School
Elementary: PublicSt John Paul II Catholic Elementary School
Elementary: CatholicBaythorn Public School
Elementary: PublicRed Maple Public School
Elementary: PublicThornlea Secondary School
Secondary: PublicNewtonbrook Secondary School
Secondary: PublicBrebeuf College School
Secondary: CatholicLangstaff Secondary School
Secondary: PublicThornhill Secondary School
Secondary: PublicWestmount Collegiate Institute
Secondary: Public-
Pamona Valley Tennis Club
Markham ON 1.76km -
Bayview Glen Park
Markham ON 3.23km -
David Hamilton Park
124 Blackmore Ave (near Valleymede Drive), Richmond Hill ON L4B 2B1 3.52km
-
TD Bank Financial Group
7967 Yonge St, Thornhill ON L3T 2C4 0.75km -
CIBC
7765 Yonge St (at Centre St.), Thornhill ON L3T 2C4 1.37km -
CIBC
8825 Yonge St (South Hill Shopping Centre), Richmond Hill ON L4C 6Z1 3.09km
- 9 bath
- 5 bed
- 5000 sqft
41 EDGAR Avenue, Richmond Hill, Ontario • L4C 6K2 • South Richvale
- 7 bath
- 5 bed
- 5000 sqft
87 Arnold Avenue, Vaughan, Ontario • L4J 1B6 • Crestwood-Springfarm-Yorkhill
- 10 bath
- 5 bed
106 Brooke Street, Vaughan, Ontario • L4J 1Y8 • Crestwood-Springfarm-Yorkhill
- 7 bath
- 5 bed
- 5000 sqft
129 Thornridge Drive, Vaughan, Ontario • L4J 1E4 • Crestwood-Springfarm-Yorkhill
- 7 bath
- 5 bed
- 5000 sqft
17 Petrolia Court, Richmond Hill, Ontario • L4C 0C2 • South Richvale
- 8 bath
- 5 bed
- 5000 sqft
51 Renaissance Court, Vaughan, Ontario • L4J 7W4 • Beverley Glen
- 9 bath
- 6 bed
- 5000 sqft
65 Charles Street, Vaughan, Ontario • L4J 2E8 • Crestwood-Springfarm-Yorkhill
