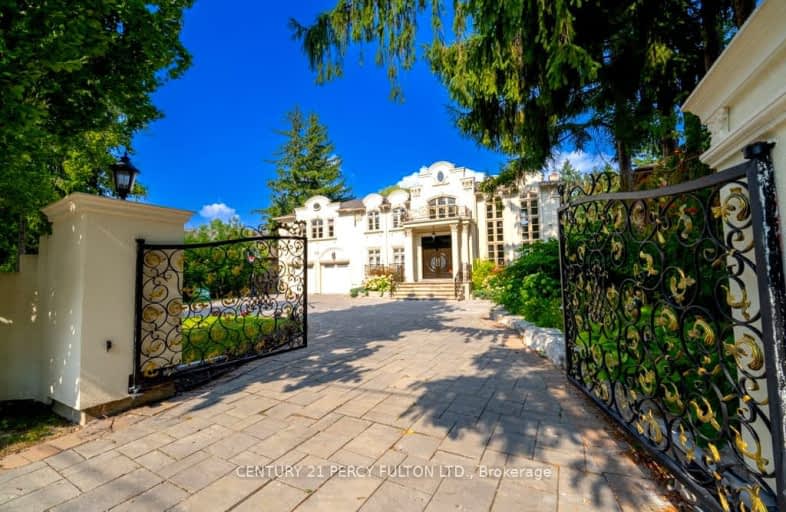
Video Tour
Car-Dependent
- Most errands require a car.
42
/100
Good Transit
- Some errands can be accomplished by public transportation.
55
/100
Somewhat Bikeable
- Most errands require a car.
40
/100

St Anthony Catholic Elementary School
Elementary: Catholic
1.71 km
Roselawn Public School
Elementary: Public
2.04 km
St John Paul II Catholic Elementary School
Elementary: Catholic
1.53 km
Charles Howitt Public School
Elementary: Public
1.10 km
Baythorn Public School
Elementary: Public
1.42 km
Red Maple Public School
Elementary: Public
1.47 km
Thornlea Secondary School
Secondary: Public
2.67 km
Alexander MacKenzie High School
Secondary: Public
4.09 km
Langstaff Secondary School
Secondary: Public
0.61 km
Thornhill Secondary School
Secondary: Public
2.96 km
Westmount Collegiate Institute
Secondary: Public
2.52 km
St Elizabeth Catholic High School
Secondary: Catholic
3.83 km
-
Carville Mill Park
Vaughan ON 3.53km -
Yorkhill District Park
330 Yorkhill Blvd, Thornhill ON 3.63km -
Mill Pond Park
262 Mill St (at Trench St), Richmond Hill ON 4.81km
-
TD Bank Financial Group
7967 Yonge St, Thornhill ON L3T 2C4 1.55km -
RBC Royal Bank
365 High Tech Rd (at Bayview Ave.), Richmond Hill ON L4B 4V9 2.38km -
TD Bank Financial Group
9200 Bathurst St (at Rutherford Rd), Thornhill ON L4J 8W1 2.52km

