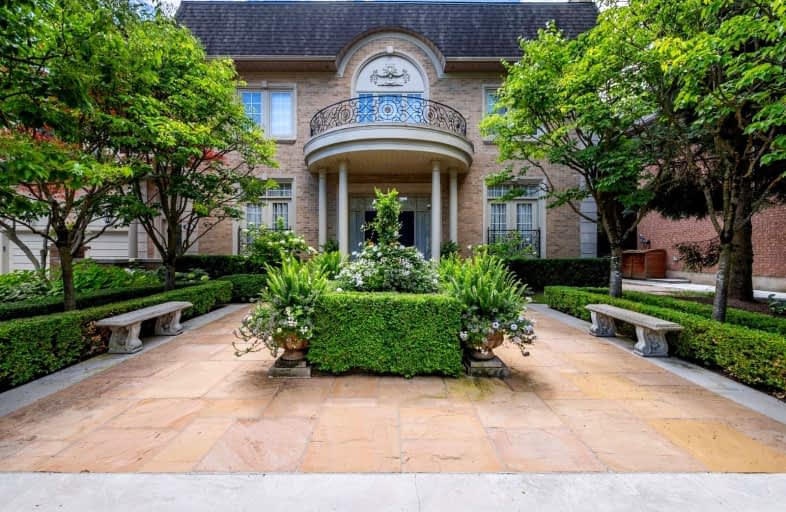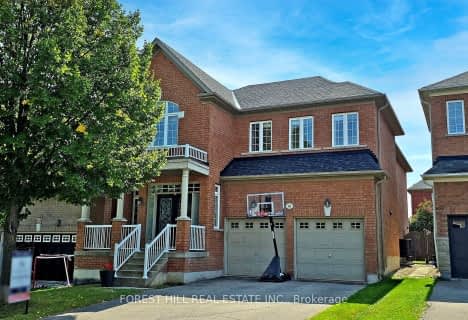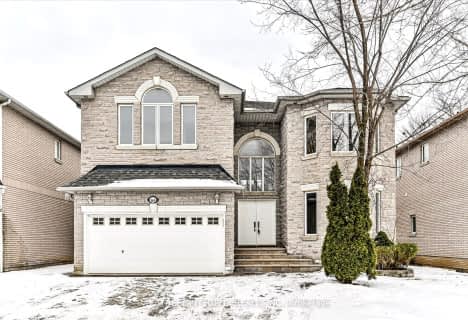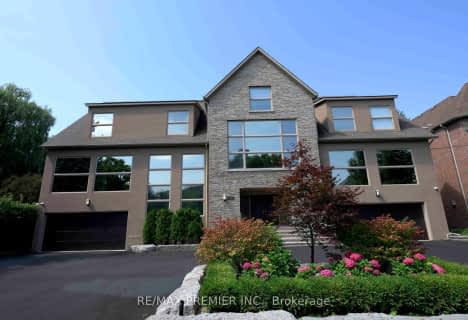Somewhat Walkable
- Some errands can be accomplished on foot.
Some Transit
- Most errands require a car.
Somewhat Bikeable
- Most errands require a car.

Brownridge Public School
Elementary: PublicWilshire Elementary School
Elementary: PublicRosedale Heights Public School
Elementary: PublicBakersfield Public School
Elementary: PublicVentura Park Public School
Elementary: PublicThornhill Woods Public School
Elementary: PublicLangstaff Secondary School
Secondary: PublicThornhill Secondary School
Secondary: PublicVaughan Secondary School
Secondary: PublicWestmount Collegiate Institute
Secondary: PublicStephen Lewis Secondary School
Secondary: PublicSt Elizabeth Catholic High School
Secondary: Catholic-
Bar and Lounge Extaz
7700 Bathurst Street, Thornhill, ON L4J 7Y3 1.24km -
La Briut Cafè
1118 Centre Street, Unit 1, Vaughan, ON L4J 7R9 1.37km -
1118 Bistro Bar and Grill
1118 Centre Street, Vaughan, ON L4J 7R9 1.4km
-
Starbucks
8010 Bathurst Street, Building C, Unit 6, Thornhill, ON L4J 0.49km -
Lumiere Patisserie
1102 Centre Street, Thornhill, ON L4J 3M8 1.31km -
Aroma Espresso Bar
1 Promenade Circle, Unit M116, Vaughan, ON L4J 4P8 1.57km
-
Womens Fitness Clubs of Canada
207-1 Promenade Circle, Unit 207, Thornhill, ON L4J 4P8 1.6km -
North Thornhill Community Centre
300 Pleasant Ridge Avenue, Vaughan, ON L4J 9J5 2.08km -
Snap Fitness
1450 Clark Ave W, Thornhill, ON L4J 7J9 2.71km
-
Shoppers Drug Mart
8000 Bathurst Street, Unit 1, Thornhill, ON L4J 0B8 0.58km -
Disera Pharmacy
170-11 Disera Drive, Thornhill, ON L4J 0A7 1.03km -
Disera Pharmacy
11 Disera Drive, Vaughan, ON L4J 1.06km
-
What a Bagel
8010 Bathurst Street, Vaughan, ON L4J 0.49km -
DQ / Orange Julius
531 Atkinson Ave, Rosedale Height Plaza Unit 12, Thornhill, ON L4J 8L7 0.49km -
King David Pizza
531 Atkinson Avenue, Thornhill, ON L4J 8L7 0.5km
-
SmartCentres - Thornhill
700 Centre Street, Thornhill, ON L4V 0A7 1.07km -
Promenade Shopping Centre
1 Promenade Circle, Thornhill, ON L4J 4P8 1.52km -
World Shops
7299 Yonge St, Markham, ON L3T 0C5 3.43km
-
Organic Garage
8020 Bathurst Street, Vaughan, ON L4J 0B8 0.53km -
Durante's Nofrills
1054 Centre Street, Thornhill, ON L4J 3M8 1.26km -
Bulk Barn
720 Centre Street, Unit D1, Thornhill, ON L4J 0A7 1.1km
-
LCBO
180 Promenade Cir, Thornhill, ON L4J 0E4 1.43km -
LCBO
8783 Yonge Street, Richmond Hill, ON L4C 6Z1 3.28km -
The Beer Store
8825 Yonge Street, Richmond Hill, ON L4C 6Z1 3.28km
-
GZ Mobile Car Detailing
Vaughan, ON L4J 8Y6 1.8km -
Petro Canada
7400 Bathurst Street, Vaughan, ON L4J 7M1 2km -
Petro Canada
8727 Dufferin Street, Vaughan, ON L4J 0A4 2.1km
-
Imagine Cinemas Promenade
1 Promenade Circle, Lower Level, Thornhill, ON L4J 4P8 1.42km -
SilverCity Richmond Hill
8725 Yonge Street, Richmond Hill, ON L4C 6Z1 3.26km -
Famous Players
8725 Yonge Street, Richmond Hill, ON L4C 6Z1 3.26km
-
Bathurst Clark Resource Library
900 Clark Avenue W, Thornhill, ON L4J 8C1 1.91km -
Vaughan Public Libraries
900 Clark Ave W, Thornhill, ON L4J 8C1 1.91km -
Pleasant Ridge Library
300 Pleasant Ridge Avenue, Thornhill, ON L4J 9B3 2.19km
-
Shouldice Hospital
7750 Bayview Avenue, Thornhill, ON L3T 4A3 4.13km -
Mackenzie Health
10 Trench Street, Richmond Hill, ON L4C 4Z3 5.6km -
Cortellucci Vaughan Hospital
3200 Major MacKenzie Drive W, Vaughan, ON L6A 4Z3 7.49km
-
G Ross Lord Park
4801 Dufferin St (at Supertest Rd), Toronto ON M3H 5T3 4.55km -
Bestview Park
Ontario 6.03km -
Mill Pond Park
262 Mill St (at Trench St), Richmond Hill ON 6.21km
-
Scotiabank
7700 Bathurst St (at Centre St), Thornhill ON L4J 7Y3 1.19km -
TD Bank Financial Group
1054 Centre St (at New Westminster Dr), Thornhill ON L4J 3M8 1.27km -
TD Bank Financial Group
7967 Yonge St, Thornhill ON L3T 2C4 2.5km
- 9 bath
- 5 bed
- 5000 sqft
166 Arnold Avenue, Vaughan, Ontario • L4J 1B7 • Crestwood-Springfarm-Yorkhill
- 7 bath
- 5 bed
- 5000 sqft
87 Arnold Avenue, Vaughan, Ontario • L4J 1B6 • Crestwood-Springfarm-Yorkhill
- 10 bath
- 5 bed
106 Brooke Street, Vaughan, Ontario • L4J 1Y8 • Crestwood-Springfarm-Yorkhill
- 7 bath
- 5 bed
- 5000 sqft
129 Thornridge Drive, Vaughan, Ontario • L4J 1E4 • Crestwood-Springfarm-Yorkhill
- 8 bath
- 5 bed
- 5000 sqft
12 Moodie Drive, Richmond Hill, Ontario • L4C 8C9 • South Richvale
- 9 bath
- 6 bed
- 5000 sqft
65 Charles Street, Vaughan, Ontario • L4J 2E8 • Crestwood-Springfarm-Yorkhill

















