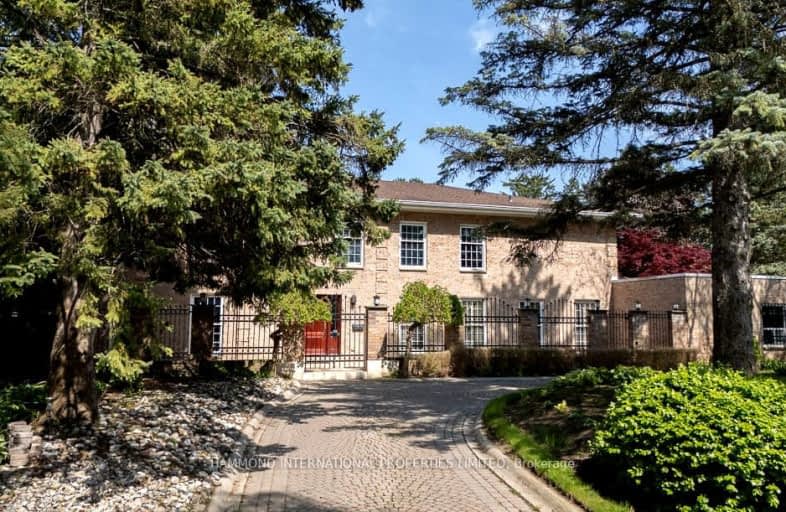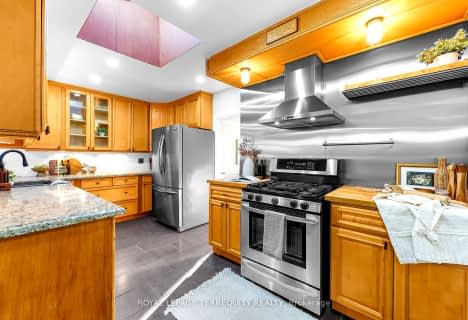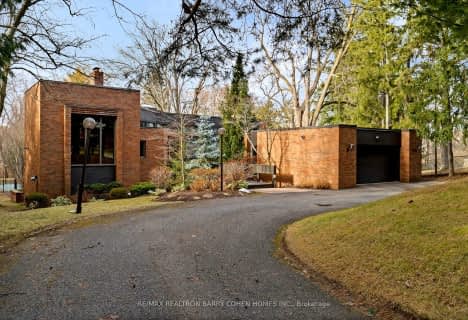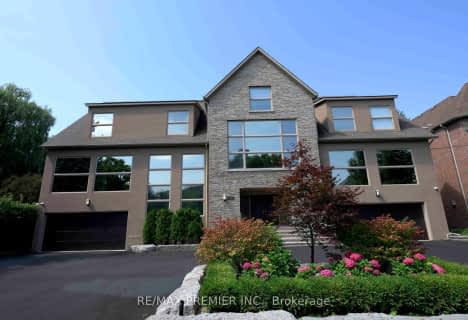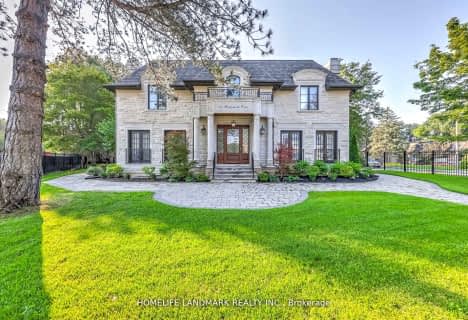Somewhat Walkable
- Some errands can be accomplished on foot.
Good Transit
- Some errands can be accomplished by public transportation.
Somewhat Bikeable
- Most errands require a car.

Johnsview Village Public School
Elementary: PublicBayview Fairways Public School
Elementary: PublicSt Agnes Catholic School
Elementary: CatholicSteelesview Public School
Elementary: PublicBayview Glen Public School
Elementary: PublicLester B Pearson Elementary School
Elementary: PublicAvondale Secondary Alternative School
Secondary: PublicSt. Joseph Morrow Park Catholic Secondary School
Secondary: CatholicThornlea Secondary School
Secondary: PublicA Y Jackson Secondary School
Secondary: PublicBrebeuf College School
Secondary: CatholicThornhill Secondary School
Secondary: Public-
Green Lane Park
16 Thorne Lane, Markham ON L3T 5K5 1.98km -
East Don Parklands
Leslie St (btwn Steeles & Sheppard), Toronto ON 3.63km -
Bayview Village Park
Bayview/Sheppard, Ontario 3.69km
-
RBC Royal Bank
7163 Yonge St, Markham ON L3T 0C6 2.38km -
CIBC
7027 Yonge St (Steeles Ave), Markham ON L3T 2A5 2.4km -
Finch-Leslie Square
191 Ravel Rd, Toronto ON M2H 1T1 2.58km
- 10 bath
- 5 bed
106 Brooke Street, Vaughan, Ontario • L4J 1Y8 • Crestwood-Springfarm-Yorkhill
