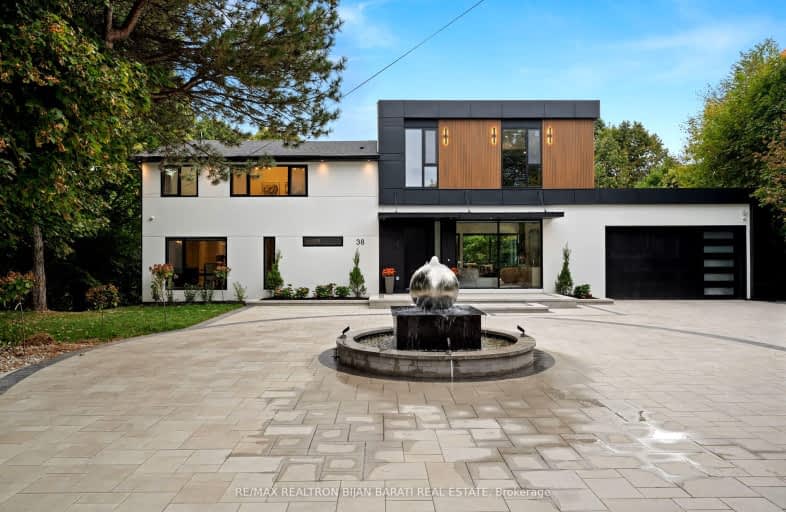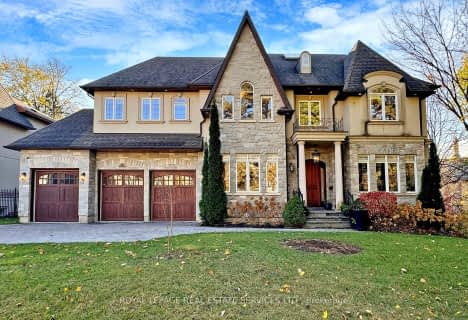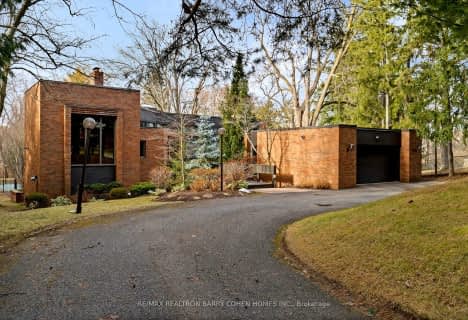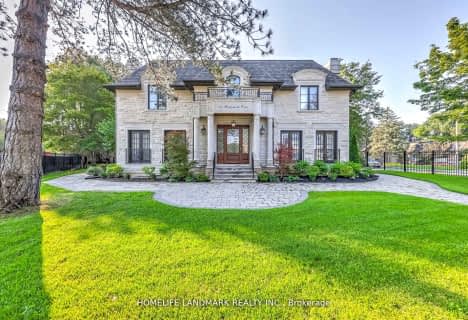Car-Dependent
- Most errands require a car.
Good Transit
- Some errands can be accomplished by public transportation.
Somewhat Bikeable
- Most errands require a car.

Pineway Public School
Elementary: PublicBlessed Trinity Catholic School
Elementary: CatholicFinch Public School
Elementary: PublicElkhorn Public School
Elementary: PublicBayview Middle School
Elementary: PublicLester B Pearson Elementary School
Elementary: PublicMsgr Fraser College (Northeast)
Secondary: CatholicWindfields Junior High School
Secondary: PublicSt. Joseph Morrow Park Catholic Secondary School
Secondary: CatholicA Y Jackson Secondary School
Secondary: PublicBrebeuf College School
Secondary: CatholicEarl Haig Secondary School
Secondary: Public-
Ruddington Park
75 Ruddington Dr, Toronto ON 1.13km -
East Don Parklands
Leslie St (btwn Steeles & Sheppard), Toronto ON 1.16km -
Ethennonnhawahstihnen Park
Toronto ON M2K 1C2 1.94km
-
Finch-Leslie Square
191 Ravel Rd, Toronto ON M2H 1T1 1.37km -
TD Bank Financial Group
312 Sheppard Ave E, North York ON M2N 3B4 2.45km -
BMO Bank of Montreal
5522 Yonge St (at Tolman St.), Toronto ON M2N 7L3 2.81km
















