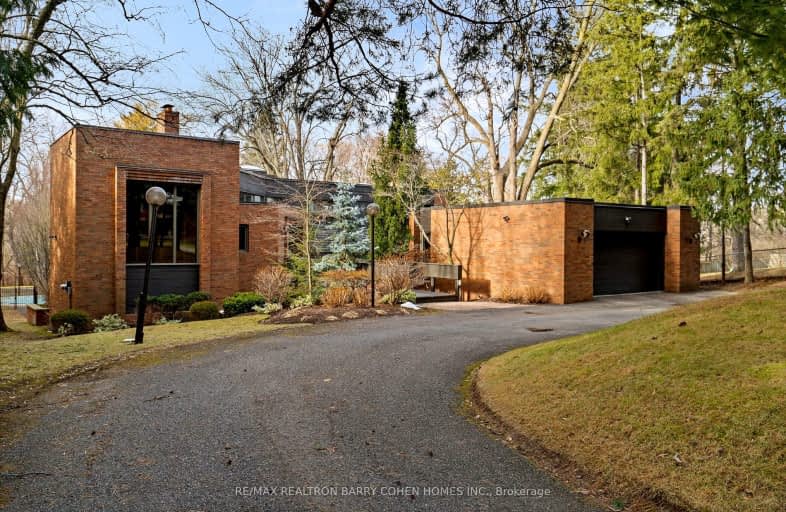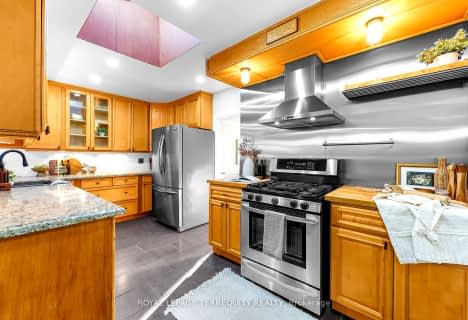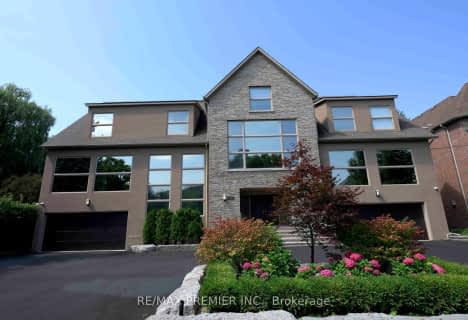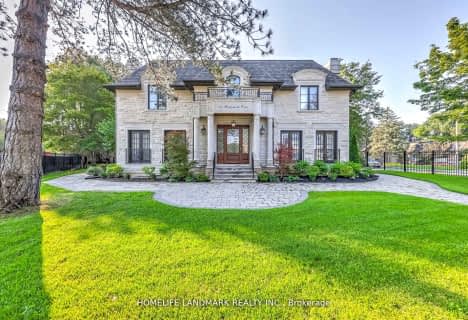Car-Dependent
- Almost all errands require a car.
Good Transit
- Some errands can be accomplished by public transportation.
Somewhat Bikeable
- Most errands require a car.

Johnsview Village Public School
Elementary: PublicSt Agnes Catholic School
Elementary: CatholicSteelesview Public School
Elementary: PublicBayview Glen Public School
Elementary: PublicHenderson Avenue Public School
Elementary: PublicLester B Pearson Elementary School
Elementary: PublicAvondale Secondary Alternative School
Secondary: PublicSt. Joseph Morrow Park Catholic Secondary School
Secondary: CatholicThornlea Secondary School
Secondary: PublicA Y Jackson Secondary School
Secondary: PublicBrebeuf College School
Secondary: CatholicThornhill Secondary School
Secondary: Public-
Bayview Glen Park
Markham ON 0.61km -
Lillian Park
Lillian St (Lillian St & Otonabee Ave), North York ON 1.81km -
German Mills Settlers Park
Markham ON 1.88km
-
HSBC
7398 Yonge St (btwn Arnold & Clark), Thornhill ON L4J 8J2 2.37km -
Scotiabank
7681 Yonge St (John Street), Thornhill ON L3T 2C3 2.53km -
TD Bank Financial Group
2900 Steeles Ave E (at Don Mills Rd.), Thornhill ON L3T 4X1 2.95km
- 7 bath
- 5 bed
- 5000 sqft
87 Arnold Avenue, Vaughan, Ontario • L4J 1B6 • Crestwood-Springfarm-Yorkhill
- 10 bath
- 5 bed
106 Brooke Street, Vaughan, Ontario • L4J 1Y8 • Crestwood-Springfarm-Yorkhill
















