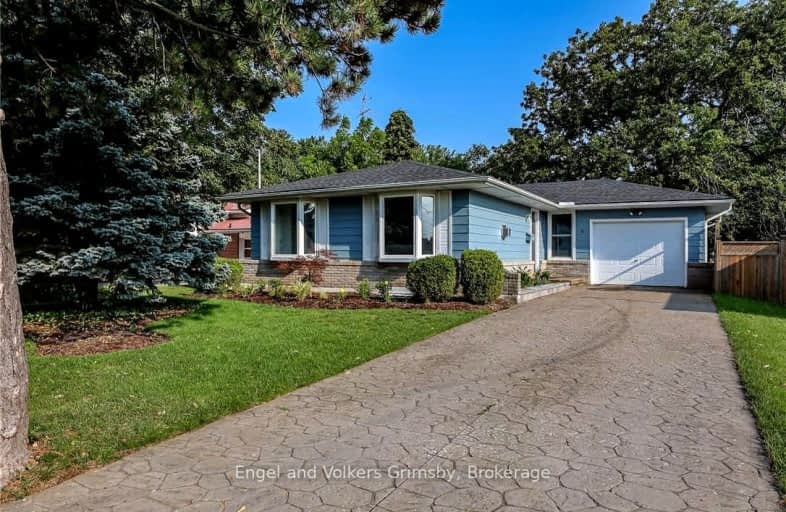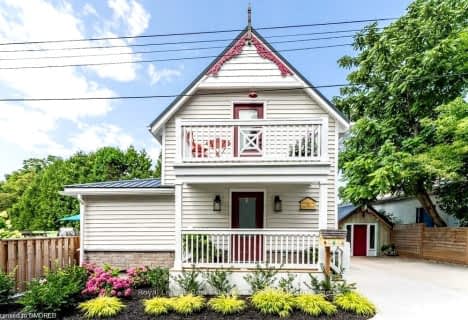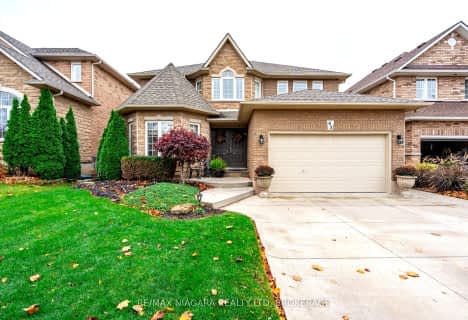Car-Dependent
- Most errands require a car.
Somewhat Bikeable
- Most errands require a car.

Park Public School
Elementary: PublicSt Joseph Catholic Elementary School
Elementary: CatholicNelles Public School
Elementary: PublicLakeview Public School
Elementary: PublicCentral Public School
Elementary: PublicOur Lady of Fatima Catholic Elementary School
Elementary: CatholicSouth Lincoln High School
Secondary: PublicBeamsville District Secondary School
Secondary: PublicGrimsby Secondary School
Secondary: PublicOrchard Park Secondary School
Secondary: PublicBlessed Trinity Catholic Secondary School
Secondary: CatholicCardinal Newman Catholic Secondary School
Secondary: Catholic-
Nelles Beach Park
Grimsby ON 2.1km -
Winona Park
1328 Barton St E, Stoney Creek ON L8H 2W3 6.53km -
Edgelake Park
Stoney Creek ON 13.9km
-
RBC Royal Bank
1346 S Service Rd, Stoney Creek ON L8E 5C5 6.97km -
Manulife Financial
5045 S Service Rd, Grimsby ON L7L 6M9 7.4km -
TD Bank Financial Group
4610 Ontario St, Beamsville ON L3J 1M6 7.7km
- 4 bath
- 4 bed
- 2000 sqft
6 Tamarack Court, Grimsby, Ontario • L3M 5M2 • 542 - Grimsby East
- 4 bath
- 4 bed
- 2500 sqft
63 Hickory Crescent, Grimsby, Ontario • L3M 5P9 • 541 - Grimsby West














