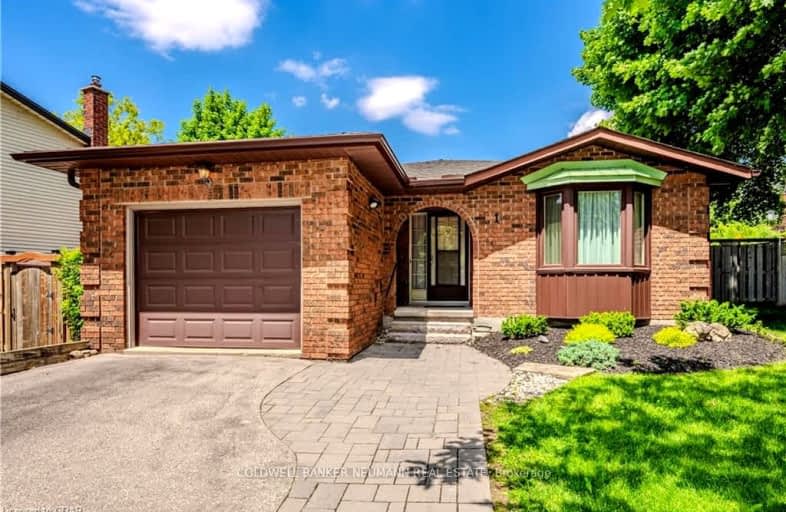Removed on Jun 08, 2025
Note: Property is not currently for sale or for rent.

-
Type: Detached
-
Style: Other
-
Lease Term: No Data
-
Possession: 90 days TBA
-
All Inclusive: No Data
-
Lot Size: 0 x 0 Acres
-
Age: No Data
-
Days on Site: 10349 Days
-
Added: Dec 16, 2024 (28 years on market)
-
Updated:
-
Last Checked: 2 months ago
-
MLS®#: X11388766
UPGRADED CARPETS.KITCHEN CUPBOARDS LIGHT FIXTURES & QUALITY CONSTRUCTION
Property Details
Facts for 1 Kipling Avenue, Guelph
Status
Days on Market: 10349
Last Status: Terminated
Sold Date: Aug 19, 1987
Closed Date: Aug 19, 1987
Expiry Date: Nov 29, 1987
Unavailable Date: Aug 19, 1987
Input Date: Nov 17, 1987
Property
Status: Lease
Property Type: Detached
Style: Other
Area: Guelph
Community: West Willow Woods
Availability Date: 90 days TBA
Inside
Fireplace: No
Building
Basement: Part Bsmt
Heat Type: Other
Heat Source: Other
Exterior: Alum Siding
Exterior: Brick
Elevator: N
Special Designation: Unknown
Parking
Garage Spaces: 1
Garage Type: Attached
Total Parking Spaces: 1
Fees
Tax Legal Description: LOT 69 RP 726
Land
Municipality District: Guelph
Pool: None
Acres: < .50
Zoning: RIB
| XXXXXXXX | XXX XX, XXXX |
XXXX XXX XXXX |
$XXX,XXX |
| XXX XX, XXXX |
XXXXXX XXX XXXX |
$XXX,XXX | |
| XXXXXXXX | XXX XX, XXXX |
XXXX XXX XXXX |
$XXX,XXX |
| XXX XX, XXXX |
XXXXXX XXX XXXX |
$XXX,XXX | |
| XXXXXXXX | XXX XX, XXXX |
XXXXXXX XXX XXXX |
|
| XXX XX, XXXX |
XXXXXX XXX XXXX |
$XXX,XXX |
| XXXXXXXX XXXX | XXX XX, XXXX | $770,000 XXX XXXX |
| XXXXXXXX XXXXXX | XXX XX, XXXX | $799,990 XXX XXXX |
| XXXXXXXX XXXX | XXX XX, XXXX | $770,000 XXX XXXX |
| XXXXXXXX XXXXXX | XXX XX, XXXX | $799,990 XXX XXXX |
| XXXXXXXX XXXXXXX | XXX XX, XXXX | XXX XXXX |
| XXXXXXXX XXXXXX | XXX XX, XXXX | $850,000 XXX XXXX |

St Francis of Assisi Catholic School
Elementary: CatholicSt Peter Catholic School
Elementary: CatholicWillow Road Public School
Elementary: PublicWestwood Public School
Elementary: PublicTaylor Evans Public School
Elementary: PublicMitchell Woods Public School
Elementary: PublicSt John Bosco Catholic School
Secondary: CatholicCollege Heights Secondary School
Secondary: PublicOur Lady of Lourdes Catholic School
Secondary: CatholicGuelph Collegiate and Vocational Institute
Secondary: PublicCentennial Collegiate and Vocational Institute
Secondary: PublicJohn F Ross Collegiate and Vocational Institute
Secondary: Public