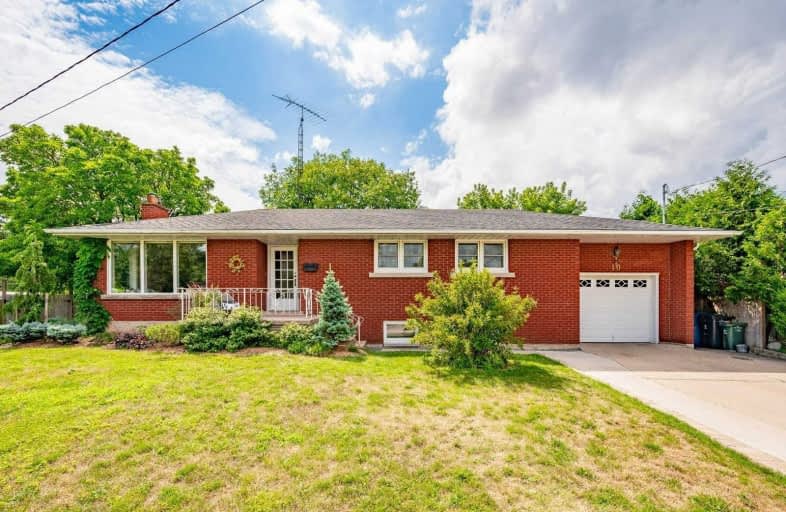
Brant Avenue Public School
Elementary: Public
0.98 km
Holy Rosary Catholic School
Elementary: Catholic
0.98 km
Ottawa Crescent Public School
Elementary: Public
0.96 km
St Patrick Catholic School
Elementary: Catholic
1.08 km
Edward Johnson Public School
Elementary: Public
0.99 km
Waverley Drive Public School
Elementary: Public
1.06 km
St John Bosco Catholic School
Secondary: Catholic
3.13 km
Our Lady of Lourdes Catholic School
Secondary: Catholic
3.10 km
St James Catholic School
Secondary: Catholic
1.65 km
Guelph Collegiate and Vocational Institute
Secondary: Public
3.33 km
Centennial Collegiate and Vocational Institute
Secondary: Public
5.50 km
John F Ross Collegiate and Vocational Institute
Secondary: Public
1.03 km














