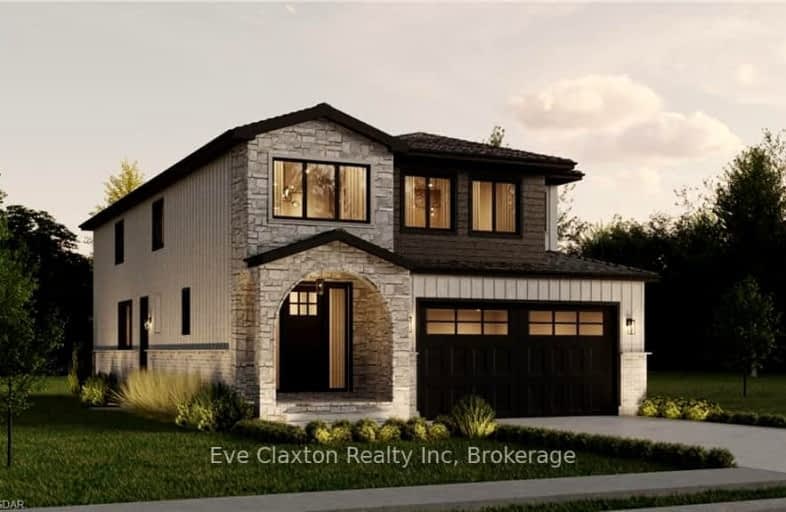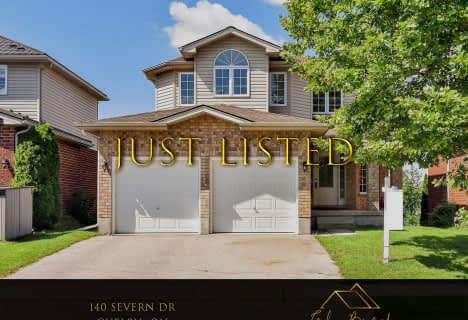Somewhat Walkable
- Some errands can be accomplished on foot.
Some Transit
- Most errands require a car.
Bikeable
- Some errands can be accomplished on bike.

Brant Avenue Public School
Elementary: PublicHoly Rosary Catholic School
Elementary: CatholicOttawa Crescent Public School
Elementary: PublicSt Patrick Catholic School
Elementary: CatholicEdward Johnson Public School
Elementary: PublicWaverley Drive Public School
Elementary: PublicSt John Bosco Catholic School
Secondary: CatholicOur Lady of Lourdes Catholic School
Secondary: CatholicSt James Catholic School
Secondary: CatholicGuelph Collegiate and Vocational Institute
Secondary: PublicCentennial Collegiate and Vocational Institute
Secondary: PublicJohn F Ross Collegiate and Vocational Institute
Secondary: Public-
Starview Park
Guelph ON 1.72km -
Franchetto Park
Guelph ON 1.79km -
Riverside Park
Riverview Dr, Guelph ON 1.86km
-
Meridian Credit Union ATM
240 Victoria Rd N, Guelph ON N1E 6L8 3.23km -
Meridian
200 Speedvale Ave E, Guelph ON 3.38km -
President's Choice Financial ATM
191 Silvercreek Pky N, Guelph ON N1H 3T2 4.15km
- 3 bath
- 4 bed
- 3000 sqft
153 Cityview Drive North, Guelph, Ontario • N1E 6Y7 • Grange Hill East






