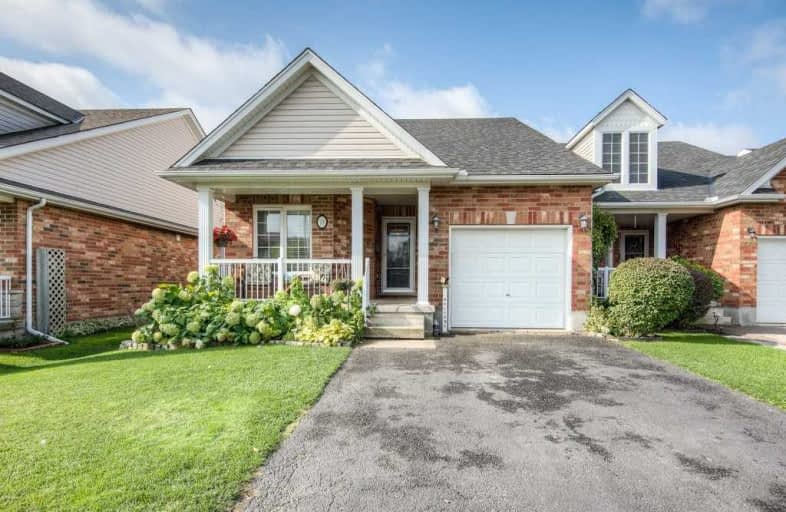
Sacred HeartCatholic School
Elementary: Catholic
1.45 km
Ecole Guelph Lake Public School
Elementary: Public
1.66 km
William C. Winegard Public School
Elementary: Public
0.72 km
St John Catholic School
Elementary: Catholic
0.60 km
Ken Danby Public School
Elementary: Public
1.39 km
Holy Trinity Catholic School
Elementary: Catholic
1.29 km
St John Bosco Catholic School
Secondary: Catholic
2.60 km
Our Lady of Lourdes Catholic School
Secondary: Catholic
3.52 km
St James Catholic School
Secondary: Catholic
0.56 km
Guelph Collegiate and Vocational Institute
Secondary: Public
3.15 km
Centennial Collegiate and Vocational Institute
Secondary: Public
4.43 km
John F Ross Collegiate and Vocational Institute
Secondary: Public
1.64 km









