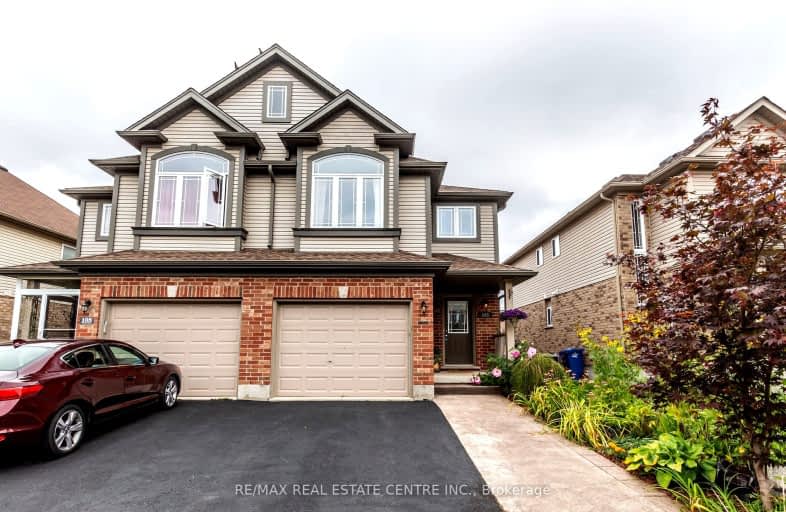Somewhat Walkable
- Some errands can be accomplished on foot.
55
/100
Some Transit
- Most errands require a car.
39
/100
Somewhat Bikeable
- Most errands require a car.
34
/100

Sacred HeartCatholic School
Elementary: Catholic
1.97 km
Ecole Guelph Lake Public School
Elementary: Public
2.16 km
William C. Winegard Public School
Elementary: Public
0.28 km
St John Catholic School
Elementary: Catholic
1.06 km
Ken Danby Public School
Elementary: Public
1.01 km
Holy Trinity Catholic School
Elementary: Catholic
0.92 km
St John Bosco Catholic School
Secondary: Catholic
3.16 km
Our Lady of Lourdes Catholic School
Secondary: Catholic
4.06 km
St James Catholic School
Secondary: Catholic
1.03 km
Guelph Collegiate and Vocational Institute
Secondary: Public
3.71 km
Centennial Collegiate and Vocational Institute
Secondary: Public
4.91 km
John F Ross Collegiate and Vocational Institute
Secondary: Public
2.06 km
-
O’Connor Lane Park
Guelph ON 0.77km -
Grange Road Park
Guelph ON 1.31km -
York Road Park
York Rd (Wellington), Guelph ON 2.69km
-
CIBC
25 Victoria Rd N, Guelph ON N1E 5G6 0.93km -
TD Bank Financial Group
375 Eramosa Rd, Guelph ON N1E 2N1 2.22km -
TD Canada Trust ATM
350 Eramosa Rd, Guelph ON N1E 2M9 2.29km














