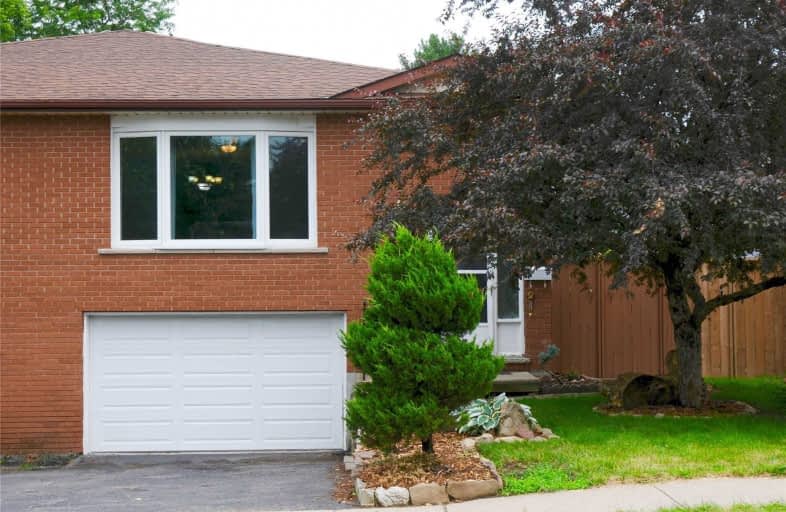Sold on Jul 30, 2020
Note: Property is not currently for sale or for rent.

-
Type: Semi-Detached
-
Style: Bungalow-Raised
-
Size: 1100 sqft
-
Lot Size: 30 x 120 Feet
-
Age: 31-50 years
-
Taxes: $3,524 per year
-
Days on Site: 9 Days
-
Added: Jul 21, 2020 (1 week on market)
-
Updated:
-
Last Checked: 3 months ago
-
MLS®#: X4838373
-
Listed By: Right at home realty inc., brokerage
Welcome To This Meticulously Clean Home Sweet Home. Main Floor And Basement Newly Painted Walls. Kitchen And Washroom Was Renovated Few Yrs.Ago. Ac/Furnace Was Replaced In 2014.Attic Insulation R60. This Home Is Great For A Growing Family Or For Investment , Basement Has Separate Entrance And Kitchen. Main Floor Kitchen Is Beautifully Finish With Modernized Cabinetry And Granite Counter Top. Main Fl Appliances Are Maytag (2015).
Extras
S/T Fridge, S/S Double Oven Stove,S/S Hood Fan,S/S Dishwasher, Microwave,Washer/Dryer,Water Softener. Rental- Hot Water Tank And Water Filtration Tank
Property Details
Facts for 106 Sanderson Drive, Guelph
Status
Days on Market: 9
Last Status: Sold
Sold Date: Jul 30, 2020
Closed Date: Aug 24, 2020
Expiry Date: Jan 21, 2021
Sold Price: $545,000
Unavailable Date: Jul 30, 2020
Input Date: Jul 21, 2020
Prior LSC: Listing with no contract changes
Property
Status: Sale
Property Type: Semi-Detached
Style: Bungalow-Raised
Size (sq ft): 1100
Age: 31-50
Area: Guelph
Community: West Willow Woods
Availability Date: Tbd
Inside
Bedrooms: 3
Bathrooms: 2
Kitchens: 1
Kitchens Plus: 1
Rooms: 6
Den/Family Room: No
Air Conditioning: Central Air
Fireplace: No
Washrooms: 2
Utilities
Electricity: Yes
Gas: Yes
Cable: Yes
Telephone: Yes
Building
Basement: Sep Entrance
Basement 2: W/O
Heat Type: Forced Air
Heat Source: Gas
Exterior: Alum Siding
Exterior: Brick
Water Supply: Municipal
Special Designation: Accessibility
Parking
Driveway: Private
Garage Spaces: 2
Garage Type: Built-In
Covered Parking Spaces: 2
Total Parking Spaces: 3.5
Fees
Tax Year: 2020
Tax Legal Description: Pt Lot 17,Plan 664,Pt 3,61R1780,Guelph
Taxes: $3,524
Highlights
Feature: Fenced Yard
Feature: Park
Feature: Place Of Worship
Feature: Public Transit
Land
Cross Street: Speedvale And Marksa
Municipality District: Guelph
Fronting On: South
Parcel Number: 712650264
Pool: None
Sewer: Sewers
Lot Depth: 120 Feet
Lot Frontage: 30 Feet
Zoning: Residential
Rooms
Room details for 106 Sanderson Drive, Guelph
| Type | Dimensions | Description |
|---|---|---|
| Living Main | 3.54 x 4.82 | Combined W/Dining, Window, Open Concept |
| Dining Main | 3.20 x 4.15 | Combined W/Living, Laminate, Open Concept |
| Kitchen Main | 3.78 x 3.69 | Modern Kitchen, Backsplash, Granite Counter |
| Master Main | 3.20 x 3.99 | Mirrored Closet, Window, Laminate |
| 2nd Br Main | 3.05 x 3.81 | Mirrored Closet, Window, Laminate |
| 3rd Br Main | 3.05 x 2.98 | Mirrored Closet, Window, Laminate |
| Rec Bsmt | 3.35 x 7.16 | Open Concept, Access To Garage, Window |
| Kitchen Bsmt | 3.05 x 3.05 | W/O To Yard, Ceramic Floor |
| Laundry Bsmt | - | Undermount Sink |
| Bathroom Bsmt | - | 3 Pc Bath |
| XXXXXXXX | XXX XX, XXXX |
XXXX XXX XXXX |
$XXX,XXX |
| XXX XX, XXXX |
XXXXXX XXX XXXX |
$XXX,XXX |
| XXXXXXXX XXXX | XXX XX, XXXX | $545,000 XXX XXXX |
| XXXXXXXX XXXXXX | XXX XX, XXXX | $539,999 XXX XXXX |

June Avenue Public School
Elementary: PublicSt Francis of Assisi Catholic School
Elementary: CatholicSt Peter Catholic School
Elementary: CatholicWillow Road Public School
Elementary: PublicWestwood Public School
Elementary: PublicMitchell Woods Public School
Elementary: PublicSt John Bosco Catholic School
Secondary: CatholicCollege Heights Secondary School
Secondary: PublicOur Lady of Lourdes Catholic School
Secondary: CatholicGuelph Collegiate and Vocational Institute
Secondary: PublicCentennial Collegiate and Vocational Institute
Secondary: PublicJohn F Ross Collegiate and Vocational Institute
Secondary: Public- 1 bath
- 3 bed
- 1100 sqft
31 Verney Street, Guelph, Ontario • N1H 1N5 • Exhibition Park



