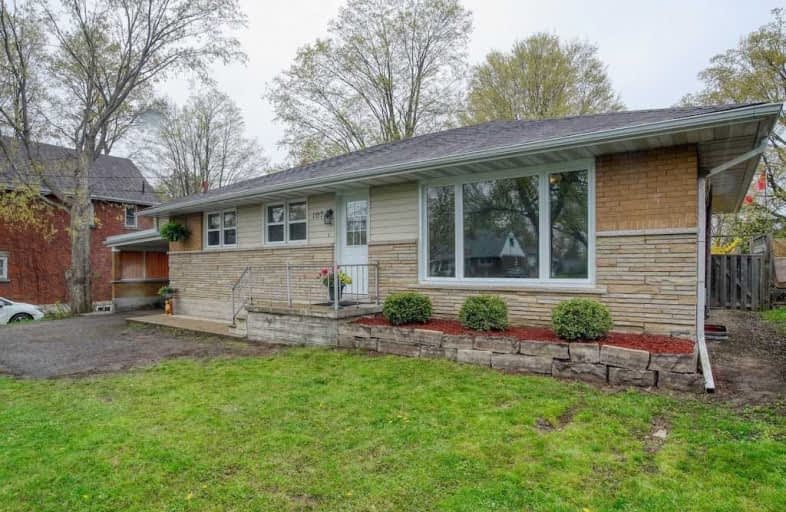

École élémentaire L'Odyssée
Elementary: PublicJune Avenue Public School
Elementary: PublicVictory Public School
Elementary: PublicSt Joseph Catholic School
Elementary: CatholicWillow Road Public School
Elementary: PublicPaisley Road Public School
Elementary: PublicSt John Bosco Catholic School
Secondary: CatholicCollege Heights Secondary School
Secondary: PublicOur Lady of Lourdes Catholic School
Secondary: CatholicSt James Catholic School
Secondary: CatholicGuelph Collegiate and Vocational Institute
Secondary: PublicJohn F Ross Collegiate and Vocational Institute
Secondary: Public- 2 bath
- 4 bed
- 1100 sqft
48 Alma Street South, Guelph, Ontario • N1H 5W7 • Junction/Onward Willow
- 3 bath
- 3 bed
- 1100 sqft
57 Flaherty Drive, Guelph, Ontario • N1H 8K6 • Willow West/Sugarbush/West Acres













