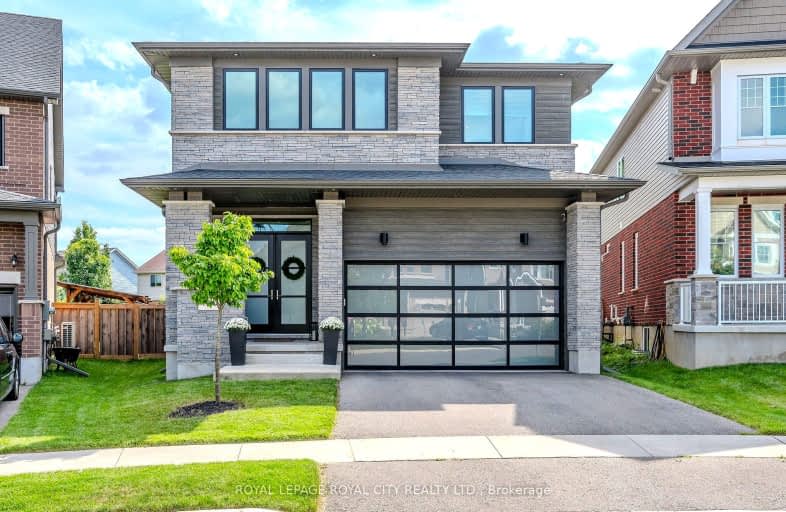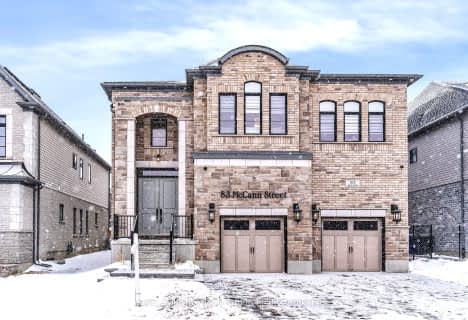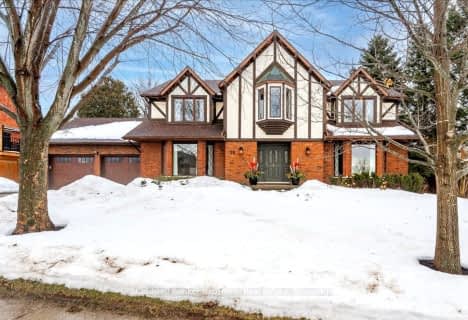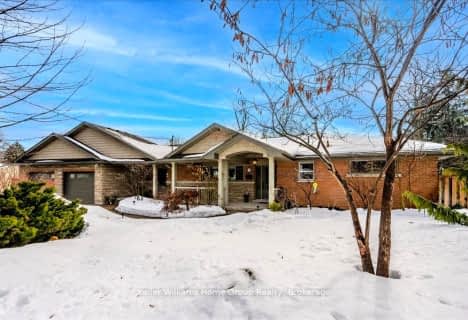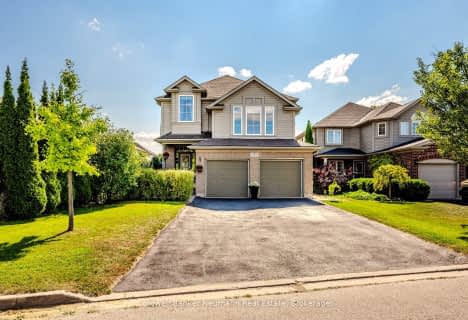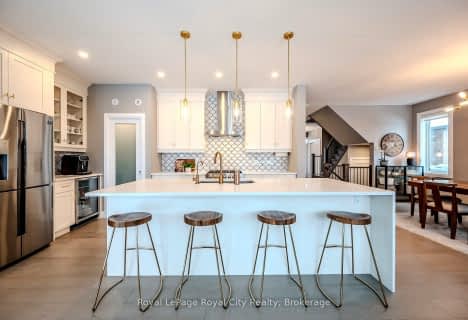Car-Dependent
- Most errands require a car.
Some Transit
- Most errands require a car.
Bikeable
- Some errands can be accomplished on bike.

Fred A Hamilton Public School
Elementary: PublicSt Paul Catholic School
Elementary: CatholicSt Michael Catholic School
Elementary: CatholicJean Little Public School
Elementary: PublicEcole Arbour Vista Public School
Elementary: PublicRickson Ridge Public School
Elementary: PublicDay School -Wellington Centre For ContEd
Secondary: PublicSt John Bosco Catholic School
Secondary: CatholicCollege Heights Secondary School
Secondary: PublicBishop Macdonell Catholic Secondary School
Secondary: CatholicSt James Catholic School
Secondary: CatholicCentennial Collegiate and Vocational Institute
Secondary: Public-
Manhattans Pizza Bistro Music Club
951 Gordon Street, Guelph, ON N1G 4S1 0.83km -
Borealis Grille & Bar
1388 Gordon Street, Guelph, ON N1L 1C8 1.24km -
The Shakespeare Arms
35 Harvard Road, Guelph, ON N1G 3A2 1.37km
-
D Spot Desserts
35 Harvard Road, Unit 3, Guelph, ON N1G 3A2 1.33km -
Cavan Coffee
1467 Gordon Street, Guelph, ON N1L 1C9 1.38km -
Tim Hortons
304 Stone Road W, Guelph, ON N1G 4C4 1.8km
-
Zehrs
160 Kortright Road, Guelph, ON N1G 4W2 0.46km -
Royal City Pharmacy Ida
84 Gordon Street, Guelph, ON N1H 4H6 3.83km -
Pharmasave On Wyndham
45 Wyndham Street N, Guelph, ON N1H 4E4 4.49km
-
Bento Sushi
160 Kortright Road W, Guelph, ON N1G 4W2 0.56km -
Cusina Mediterranean Bistro
160 Kortright Road W, Suite 5, Guelph, ON N1G 4V7 0.46km -
The Fat Duck Gastro Pub
210 Kortright Road W, Guelph, ON N1G 4X4 0.65km
-
Stone Road Mall
435 Stone Road W, Guelph, ON N1G 2X6 2.08km -
Canadian Tire
127 Stone Road W, Guelph, ON N1G 5G4 1.64km -
Walmart
175 Stone Road W, Guelph, ON N1G 5L4 1.86km
-
Zehrs
160 Kortright Road, Guelph, ON N1G 4W2 0.46km -
Rowe Farms - Guelph
1027 Gordon Street, Guelph, ON N1G 4X1 0.71km -
Domenics No Frills
35 Harvard Road, Guelph, ON N1G 3A2 1.37km
-
LCBO
615 Scottsdale Drive, Guelph, ON N1G 3P4 2.14km -
Royal City Brewing
199 Victoria Road, Guelph, ON N1E 4.28km -
Downtown Kitchener Ribfest & Craft Beer Show
Victoria Park, Victoria Park, ON N2G 24.58km
-
Canadian Tire Gas+
615 Scottsdale Drive, Guelph, ON N1G 3P4 2.14km -
ESSO
138 College Ave W, Guelph, ON N1G 1S4 2.57km -
Jameson’s Auto Works
9 Smith Avenue, Guelph, ON N1E 5V4 4.08km
-
The Book Shelf
41 Quebec Street, Guelph, ON N1H 2T1 4.56km -
The Bookshelf Cinema
41 Quebec Street, 2nd Floor, Guelph, ON N1H 2T1 4.54km -
Mustang Drive In
5012 Jones Baseline, Eden Mills, ON N0B 1P0 7km
-
Guelph Public Library
100 Norfolk Street, Guelph, ON N1H 4J6 4.73km -
Idea Exchange
Hespeler, 5 Tannery Street E, Cambridge, ON N3C 2C1 12.19km -
Idea Exchange
50 Saginaw Parkway, Cambridge, ON N1T 1W2 15.28km
-
Guelph General Hospital
115 Delhi Street, Guelph, ON N1E 4J4 5.63km -
Edinburgh Clinic
492 Edinburgh Road S, Guelph, ON N1G 4Z1 1.98km -
Homewood Health Centre
150 Delhi Street, Guelph, ON N1E 6K9 5.92km
-
Hanlon Creek Park
505 Kortright Rd W, Guelph ON 1.26km -
Hanlon Dog Park
Guelph ON 1.85km -
John Gamble Park
594 Hanlon Rd (at Kortright), Guelph ON 1.87km
-
Localcoin Bitcoin ATM - Hasty Market - Arkell Road
403 Arkell Rd, Guelph ON N1L 1E5 2.41km -
Scotiabank
15 Clair Rd W, Guelph ON N1L 0A6 2.48km -
Localcoin Bitcoin ATM - York Convenience
220 York Rd, Guelph ON N1E 3G2 3.77km
- 4 bath
- 4 bed
- 3000 sqft
28 Valleyridge Trail, Guelph, Ontario • N1G 4B3 • Kortright Hills
- 5 bath
- 4 bed
- 2000 sqft
12 Lynwood Avenue, Guelph, Ontario • N1G 1P9 • Dovercliffe Park/Old University
