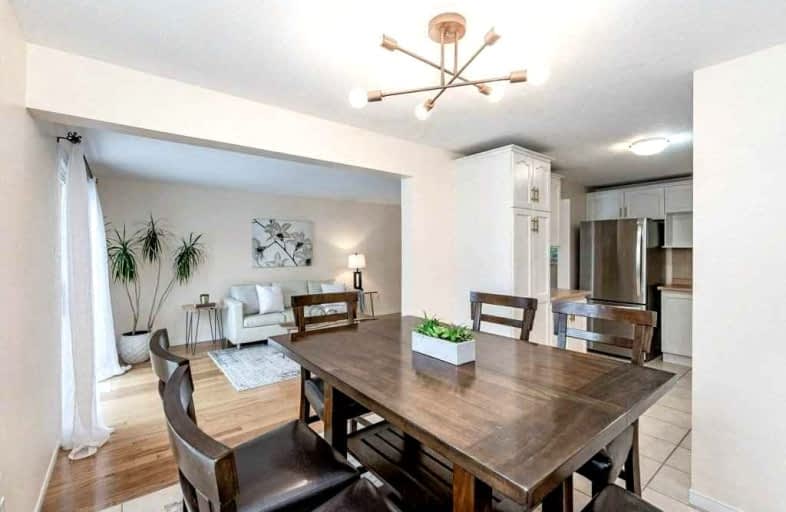Car-Dependent
- Most errands require a car.
Some Transit
- Most errands require a car.
Bikeable
- Some errands can be accomplished on bike.

Gateway Drive Public School
Elementary: PublicSt Francis of Assisi Catholic School
Elementary: CatholicSt Peter Catholic School
Elementary: CatholicWillow Road Public School
Elementary: PublicWestwood Public School
Elementary: PublicTaylor Evans Public School
Elementary: PublicSt John Bosco Catholic School
Secondary: CatholicCollege Heights Secondary School
Secondary: PublicOur Lady of Lourdes Catholic School
Secondary: CatholicGuelph Collegiate and Vocational Institute
Secondary: PublicCentennial Collegiate and Vocational Institute
Secondary: PublicJohn F Ross Collegiate and Vocational Institute
Secondary: Public-
Penny Whistle
2 Quebec St, Guelph, ON N1H 2T2 2.81km -
La Cucina
25 MacDonell Street, Guelph, ON N1H 2Z4 2.87km -
Atmosphere Cafe + Etc
24 Carden S, Guelph, ON N1H 3A2 2.87km
-
Tim Hortons
950 Paisley Road, Guelph, ON N1K 0A6 0.76km -
Tim Hortons
715 Wellington Street W, Guelph, ON N1H 8L8 1.2km -
L'Angolo Cafe
204 Silvercreek Parkway N, Guelph, ON N1H 7P7 1.41km
-
Pharmasave On Wyndham
45 Wyndham Street N, Guelph, ON N1H 4E4 3.01km -
Royal City Pharmacy Ida
84 Gordon Street, Guelph, ON N1H 4H6 3.07km -
Pharma Plus
666 Woolwich Street, Unit 140, Guelph, ON N1H 7G5 3.35km
-
Crepes & Coffee
904 Paisley Road, Guelph, ON N1K 1V8 0.63km -
Tim Hortons
950 Paisley Road, Guelph, ON N1K 0A6 0.76km -
Viva Brazil
Guelph, ON N1H 8B3 0.83km
-
Stone Road Mall
435 Stone Road W, Guelph, ON N1G 2X6 3.43km -
Costco
19 Elmira Road S, Guelph, ON N1K 0B6 1.72km -
Guelph Smoke & Gift
435 Stone Road W, Guelph, ON N1G 2X6 3.51km
-
Zehrs
1045 Paisley Road, Guelph, ON N1K 1X6 1.21km -
Jones' No Frills
191 Silvercreek Parkway N, Guelph, ON N1H 3T2 1.43km -
Indian Spice House
336 Speedvale Avenue W, Guelph, ON N1H 7M7 1.72km
-
LCBO
615 Scottsdale Drive, Guelph, ON N1G 3P4 3.54km -
Royal City Brewing
199 Victoria Road, Guelph, ON N1E 4.98km -
Downtown Kitchener Ribfest & Craft Beer Show
Victoria Park, Victoria Park, ON N2G 20.28km
-
Silvercreek Esso
110 Silvercreek Parkway N, Guelph, ON N1H 7B4 1.09km -
Pioneer Petroleums
715 Wellington Street W, Guelph, ON N1H 8L8 1.2km -
ESSO
138 College Ave W, Guelph, ON N1G 1S4 2.99km
-
The Book Shelf
41 Quebec Street, Guelph, ON N1H 2T1 2.87km -
The Bookshelf Cinema
41 Quebec Street, 2nd Floor, Guelph, ON N1H 2T1 2.87km -
Galaxy Cinemas
485 Woodlawn Road W, Guelph, ON N1K 1E9 2.85km
-
Guelph Public Library
100 Norfolk Street, Guelph, ON N1H 4J6 2.74km -
Idea Exchange
Hespeler, 5 Tannery Street E, Cambridge, ON N3C 2C1 11.24km -
Idea Exchange
50 Saginaw Parkway, Cambridge, ON N1T 1W2 15.24km
-
Guelph General Hospital
115 Delhi Street, Guelph, ON N1E 4J4 3.57km -
Edinburgh Clinic
492 Edinburgh Road S, Guelph, ON N1G 4Z1 3.54km -
Homewood Health Centre
150 Delhi Street, Guelph, ON N1E 6K9 3.57km
-
The Dog Park
Freeman Dr (Imperial Rd S), Guelph ON 0.77km -
Howitt Park
89 Beechwood Ave, Guelph ON N1H 5Z7 1.33km -
Sunnyacres Park
45 Edinburgh Rd N, Guelph ON 1.85km
-
RBC Royal Bank
975 Paisley Rd, Guelph ON N1K 1X6 0.82km -
TD Canada Trust ATM
963 Paisley Rd, Guelph ON N1K 1X6 0.88km -
Scotiabank
110 Silvercreek Pky N, Guelph ON N1H 7B4 1.07km
- 2 bath
- 3 bed
69 Rhonda Road South, Guelph, Ontario • N1H 6H3 • Willow West/Sugarbush/West Acres
- 4 bath
- 3 bed
- 1500 sqft
65 CANDLEWOOD Drive, Guelph, Ontario • N1K 1T6 • Willow West/Sugarbush/West Acres
- 2 bath
- 4 bed
- 1500 sqft
251 Deerpath Drive, Guelph, Ontario • N1K 1T8 • Willow West/Sugarbush/West Acres
- 2 bath
- 4 bed
- 1100 sqft
48 Alma Street South, Guelph, Ontario • N1H 5W7 • Junction/Onward Willow
- 3 bath
- 3 bed
- 1100 sqft
57 Flaherty Drive, Guelph, Ontario • N1H 8K6 • Willow West/Sugarbush/West Acres
- 2 bath
- 3 bed
- 1500 sqft
44 Melrose Place, Guelph, Ontario • N1K 1W4 • Willow West/Sugarbush/West Acres














