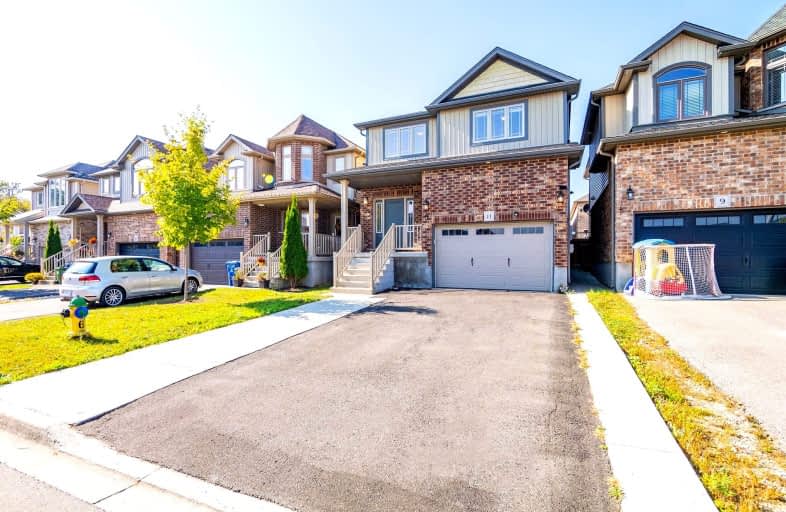Somewhat Walkable
- Some errands can be accomplished on foot.
Some Transit
- Most errands require a car.
Bikeable
- Some errands can be accomplished on bike.

St Paul Catholic School
Elementary: CatholicEcole Arbour Vista Public School
Elementary: PublicRickson Ridge Public School
Elementary: PublicSir Isaac Brock Public School
Elementary: PublicSt Ignatius of Loyola Catholic School
Elementary: CatholicWestminster Woods Public School
Elementary: PublicDay School -Wellington Centre For ContEd
Secondary: PublicSt John Bosco Catholic School
Secondary: CatholicCollege Heights Secondary School
Secondary: PublicBishop Macdonell Catholic Secondary School
Secondary: CatholicSt James Catholic School
Secondary: CatholicCentennial Collegiate and Vocational Institute
Secondary: Public-
Hanlon Creek Park
505 Kortright Rd W, Guelph ON 3.7km -
Oak Street Park
35 Oak St, Guelph ON N1G 2M9 3.85km -
Hanlon Dog Park
Guelph ON 4.03km
-
TD Waterhouse
806 Gordon St, Guelph ON N1G 1Y7 3.99km -
CIBC
50 Stone Rd E, Guelph ON N1G 2W1 4.79km -
CIBC Cash Dispenser
292 Brock Rd S, Guelph ON N0B 2J0 6.55km




