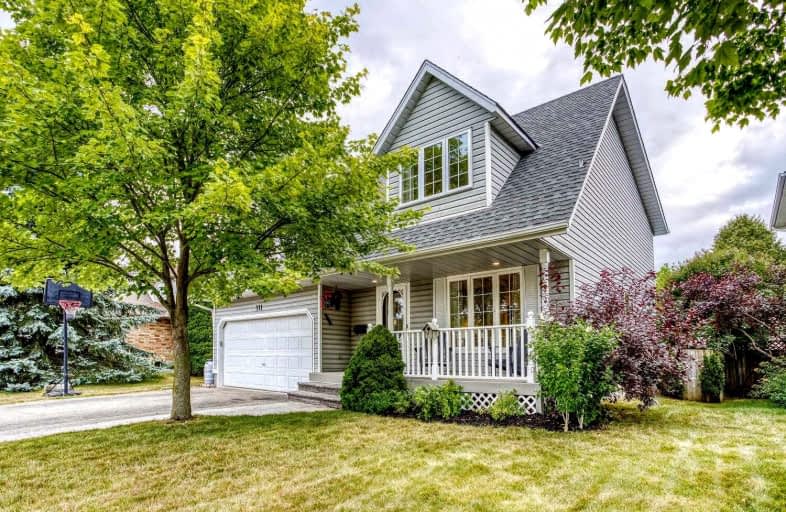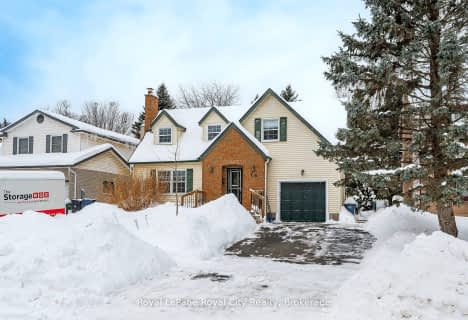
Priory Park Public School
Elementary: Public
2.68 km
ÉÉC Saint-René-Goupil
Elementary: Catholic
2.81 km
Mary Phelan Catholic School
Elementary: Catholic
1.77 km
Fred A Hamilton Public School
Elementary: Public
2.03 km
Jean Little Public School
Elementary: Public
2.81 km
Kortright Hills Public School
Elementary: Public
0.36 km
Day School -Wellington Centre For ContEd
Secondary: Public
4.03 km
St John Bosco Catholic School
Secondary: Catholic
5.18 km
College Heights Secondary School
Secondary: Public
2.64 km
Bishop Macdonell Catholic Secondary School
Secondary: Catholic
3.74 km
Guelph Collegiate and Vocational Institute
Secondary: Public
5.24 km
Centennial Collegiate and Vocational Institute
Secondary: Public
2.78 km














