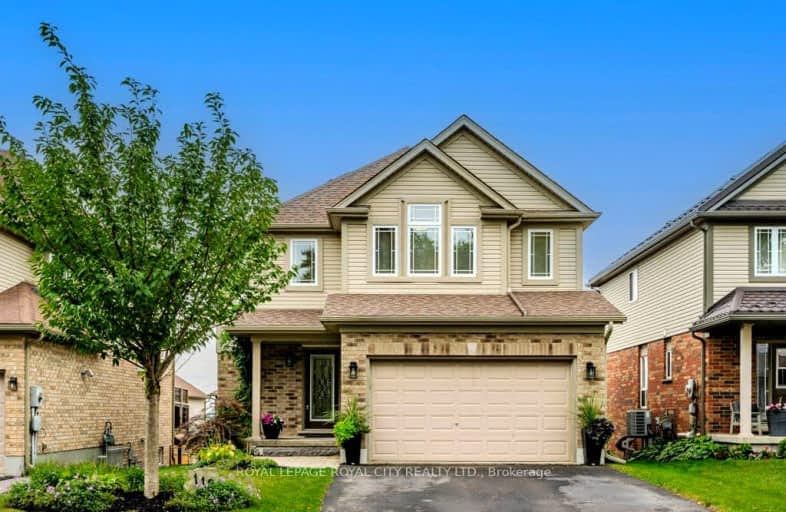Somewhat Walkable
- Some errands can be accomplished on foot.
50
/100
Some Transit
- Most errands require a car.
39
/100
Somewhat Bikeable
- Most errands require a car.
31
/100

Sacred HeartCatholic School
Elementary: Catholic
2.05 km
Ecole Guelph Lake Public School
Elementary: Public
2.24 km
William C. Winegard Public School
Elementary: Public
0.25 km
St John Catholic School
Elementary: Catholic
1.13 km
Ken Danby Public School
Elementary: Public
0.96 km
Holy Trinity Catholic School
Elementary: Catholic
0.88 km
St John Bosco Catholic School
Secondary: Catholic
3.24 km
Our Lady of Lourdes Catholic School
Secondary: Catholic
4.14 km
St James Catholic School
Secondary: Catholic
1.11 km
Guelph Collegiate and Vocational Institute
Secondary: Public
3.80 km
Centennial Collegiate and Vocational Institute
Secondary: Public
4.99 km
John F Ross Collegiate and Vocational Institute
Secondary: Public
2.12 km
-
Lee Street Park
Lee St (Kearney St.), Guelph ON 0.48km -
O’Connor Lane Park
Guelph ON 0.71km -
Peter Misersky Memorial Park
Ontario 0.86km
-
TD Bank Financial Group
350 Eramosa Rd (Stevenson), Guelph ON N1E 2M9 2.36km -
Localcoin Bitcoin ATM - Suns Convenience
262 Eramosa Rd, Guelph ON N1E 2M6 2.42km -
Scotiabank
83 Wyndham St N (Douglas St), Guelph ON N1H 4E9 2.92km














