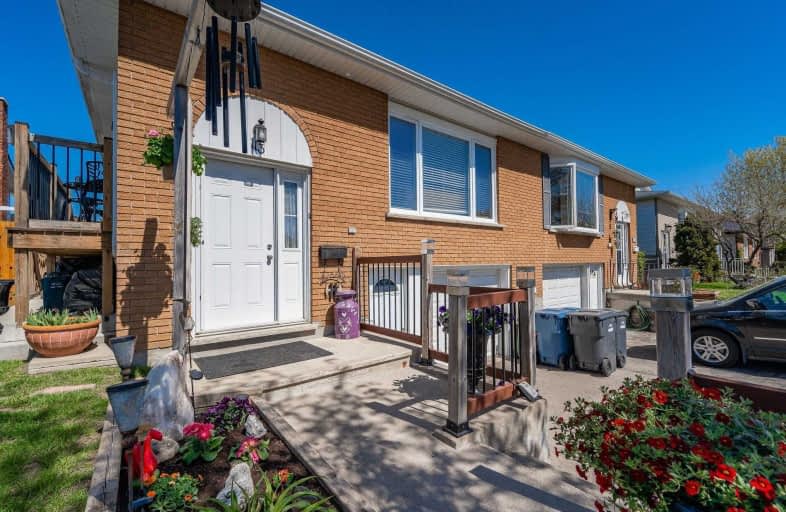Sold on May 19, 2021
Note: Property is not currently for sale or for rent.

-
Type: Semi-Detached
-
Style: Bungalow-Raised
-
Size: 1100 sqft
-
Lot Size: 29.99 x 120 Feet
-
Age: 31-50 years
-
Taxes: $4,177 per year
-
Days on Site: 5 Days
-
Added: May 14, 2021 (5 days on market)
-
Updated:
-
Last Checked: 3 months ago
-
MLS®#: X5235447
-
Listed By: Davenport realty, brokerage
Great 3+1 Semi-Detached Home With 12'X24'X6' Inground Pool. Oak Hardwood In Lr, Dr, Hall. Upgraded Eat-In Kitchen With Custom Cabinets, Granite & Under Counter Lighting. Down Is Spacious F/R With Electric Fireplace With Storage, 4Thbr And 4Pc Bath. Outside Is Large Concrete Deck Around Pool With Shed With Electricity. Updates: Kitchen & Main Bath 2012, Hot Water On Demand 2021; Furn +A/C 2019; Roof 2013; Pool Liner 2019; Pool Pump 2017; Winter Cover 2020.
Property Details
Facts for 113 Sanderson Drive, Guelph
Status
Days on Market: 5
Last Status: Sold
Sold Date: May 19, 2021
Closed Date: Jul 05, 2021
Expiry Date: Jul 31, 2021
Sold Price: $680,000
Unavailable Date: May 19, 2021
Input Date: May 14, 2021
Prior LSC: Listing with no contract changes
Property
Status: Sale
Property Type: Semi-Detached
Style: Bungalow-Raised
Size (sq ft): 1100
Age: 31-50
Area: Guelph
Community: West Willow Woods
Availability Date: After Jul 15
Assessment Amount: $372,000
Assessment Year: 2021
Inside
Bedrooms: 4
Bathrooms: 2
Kitchens: 1
Rooms: 6
Den/Family Room: Yes
Air Conditioning: Central Air
Fireplace: Yes
Laundry Level: Lower
Central Vacuum: N
Washrooms: 2
Building
Basement: Finished
Basement 2: Full
Heat Type: Forced Air
Heat Source: Gas
Exterior: Alum Siding
Exterior: Brick
Elevator: N
UFFI: No
Energy Certificate: N
Green Verification Status: N
Water Supply: Municipal
Physically Handicapped-Equipped: N
Special Designation: Unknown
Other Structures: Garden Shed
Retirement: N
Parking
Driveway: Pvt Double
Garage Spaces: 2
Garage Type: Built-In
Covered Parking Spaces: 2
Total Parking Spaces: 3
Fees
Tax Year: 2020
Tax Legal Description: Ptlot26, Plan 664, Part11, 61R1757, Guelph
Taxes: $4,177
Highlights
Feature: Fenced Yard
Feature: Park
Feature: Place Of Worship
Feature: Public Transit
Land
Cross Street: Speedvale Ave W & Ma
Municipality District: Guelph
Fronting On: West
Parcel Number: 712650237
Pool: Inground
Sewer: Sewers
Lot Depth: 120 Feet
Lot Frontage: 29.99 Feet
Acres: < .50
Zoning: R2
Additional Media
- Virtual Tour: https://tours.visualadvantage.ca/6914046f/
Rooms
Room details for 113 Sanderson Drive, Guelph
| Type | Dimensions | Description |
|---|---|---|
| Living Main | 12.06 x 16.01 | |
| Dining Main | 12.06 x 10.00 | |
| Kitchen Main | 12.09 x 11.08 | |
| Master Main | 10.01 x 13.11 | |
| 2nd Br Main | 9.03 x 9.00 | |
| 3rd Br Main | 10.00 x 12.09 | |
| Bathroom Main | - | 4 Pc Bath |
| Family Bsmt | 11.02 x 32.05 | |
| 4th Br Bsmt | 11.01 x 15.05 | |
| Laundry Bsmt | 7.02 x 10.11 | |
| Furnace Bsmt | 5.04 x 10.07 | |
| Bathroom Bsmt | - | 4 Pc Bath |
| XXXXXXXX | XXX XX, XXXX |
XXXX XXX XXXX |
$XXX,XXX |
| XXX XX, XXXX |
XXXXXX XXX XXXX |
$XXX,XXX |
| XXXXXXXX XXXX | XXX XX, XXXX | $680,000 XXX XXXX |
| XXXXXXXX XXXXXX | XXX XX, XXXX | $600,000 XXX XXXX |

June Avenue Public School
Elementary: PublicSt Francis of Assisi Catholic School
Elementary: CatholicSt Peter Catholic School
Elementary: CatholicWillow Road Public School
Elementary: PublicWestwood Public School
Elementary: PublicMitchell Woods Public School
Elementary: PublicSt John Bosco Catholic School
Secondary: CatholicCollege Heights Secondary School
Secondary: PublicOur Lady of Lourdes Catholic School
Secondary: CatholicGuelph Collegiate and Vocational Institute
Secondary: PublicCentennial Collegiate and Vocational Institute
Secondary: PublicJohn F Ross Collegiate and Vocational Institute
Secondary: Public- 2 bath
- 4 bed
- 1100 sqft
48 Alma Street South, Guelph, Ontario • N1H 5W7 • Junction/Onward Willow



