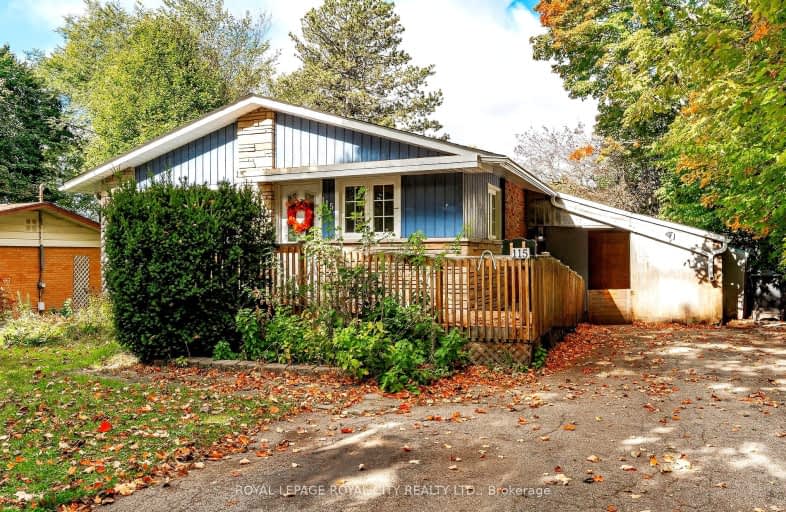
École élémentaire L'Odyssée
Elementary: Public
1.96 km
June Avenue Public School
Elementary: Public
0.18 km
Victory Public School
Elementary: Public
0.99 km
St Joseph Catholic School
Elementary: Catholic
1.83 km
Willow Road Public School
Elementary: Public
1.18 km
Paisley Road Public School
Elementary: Public
1.89 km
St John Bosco Catholic School
Secondary: Catholic
2.29 km
College Heights Secondary School
Secondary: Public
4.26 km
Our Lady of Lourdes Catholic School
Secondary: Catholic
0.88 km
St James Catholic School
Secondary: Catholic
3.45 km
Guelph Collegiate and Vocational Institute
Secondary: Public
1.80 km
John F Ross Collegiate and Vocational Institute
Secondary: Public
2.52 km
