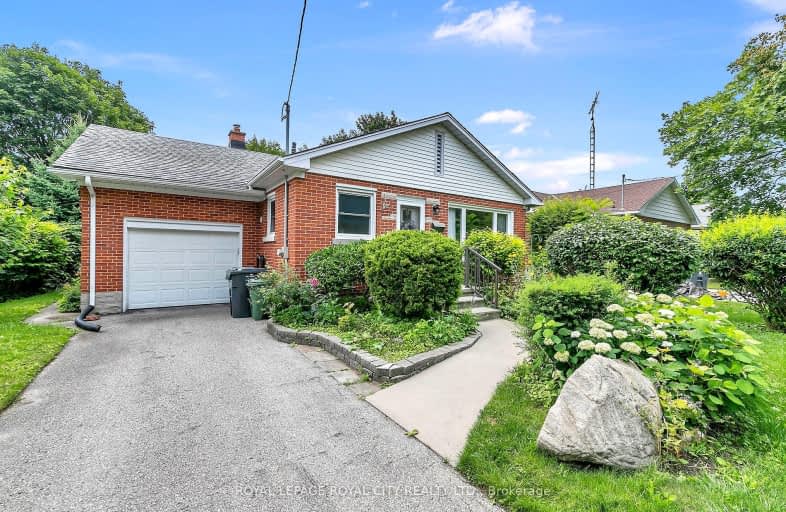Somewhat Walkable
- Some errands can be accomplished on foot.
Some Transit
- Most errands require a car.
Bikeable
- Some errands can be accomplished on bike.

École élémentaire L'Odyssée
Elementary: PublicHoly Rosary Catholic School
Elementary: CatholicVictory Public School
Elementary: PublicSt Patrick Catholic School
Elementary: CatholicEdward Johnson Public School
Elementary: PublicWaverley Drive Public School
Elementary: PublicSt John Bosco Catholic School
Secondary: CatholicOur Lady of Lourdes Catholic School
Secondary: CatholicSt James Catholic School
Secondary: CatholicGuelph Collegiate and Vocational Institute
Secondary: PublicCentennial Collegiate and Vocational Institute
Secondary: PublicJohn F Ross Collegiate and Vocational Institute
Secondary: Public-
Kelseys Original Roadhouse
124 Woodlawn Rd, Guelph, ON N1H 1B2 1.93km -
Sip Club
91 Wyndham Street N, Guelph, ON N1H 4E9 1.99km -
The Wooly Pub
176 Woolwich Street, Guelph, ON N1H 3V5 2.21km
-
Mr. Puffs
5 Woodlawn Road W, Suite 101, Guelph, ON N1H 1G8 1.15km -
7-Eleven
585 Eramosa Rd, Guelph, ON N1E 2N4 1.35km -
With the Grain
295 Woolwich Street, Guelph, ON N1H 3W4 1.85km
-
Anytime Fitness
372 Speedvale Ave E, Unit 6, Guelph, ON N1E 1N5 0.6km -
GoodLife Fitness
297 Eramosa Rd, Guelph, ON N1E 3M7 1.47km -
Everything Fitness
259 Grange Rd, Guelph, ON N1E 6R5 2.89km
-
Pharma Plus
666 Woolwich Street, Unit 140, Guelph, ON N1H 7G5 0.96km -
Shoppers Drug Mart
375 Eramosa Road, Guelph, ON N1E 2N1 1.38km -
Eramosa Pharmacy
247 Eramosa Road, Guelph, ON N1E 2M5 1.61km
-
WingsUp!
328 Speedvale Ave E, Unit 32, Guelph, ON N1E 1N5 0.49km -
Fresh Burrito
328 Speedvale Avenue E, Unit 28, Guelph, ON N1E 1N6 0.45km -
Shawarma G
31A-328 Speedvale Ave E, Guelph, ON N1E 1N5 0.45km
-
Stone Road Mall
435 Stone Road W, Guelph, ON N1G 2X6 5.67km -
Canadian Tire
10 Woodlawn Road, Guelph, ON N1H 1G7 1.07km -
Walmart
11 Woodlawn Road W, Guelph, ON N1H 1G8 1.39km
-
Freshco
330 Speedvale Avenue E, Guelph, ON N1E 1N5 0.49km -
Food Basics
380 Eramosa Road, Guelph, ON N1E 6R2 1.25km -
Big Bear Foodmart
484 Woodlawn Road E, Guelph, ON N1E 1B9 1.29km
-
Royal City Brewing
199 Victoria Road, Guelph, ON N1E 3.48km -
LCBO
615 Scottsdale Drive, Guelph, ON N1G 3P4 6.11km -
LCBO
97 Parkside Drive W, Fergus, ON N1M 3M5 18.92km
-
Woolwich Mobil
546 Woolwich Street, Guelph, ON N1H 3X7 1.17km -
7-Eleven
585 Eramosa Rd, Guelph, ON N1E 2N4 1.35km -
Gas Bar
59 Woodlawn Road W, Guelph, ON N1H 1G8 1.51km
-
The Book Shelf
41 Quebec Street, Guelph, ON N1H 2T1 2.55km -
The Bookshelf Cinema
41 Quebec Street, 2nd Floor, Guelph, ON N1H 2T1 2.56km -
Galaxy Cinemas
485 Woodlawn Road W, Guelph, ON N1K 1E9 4.34km
-
Guelph Public Library
100 Norfolk Street, Guelph, ON N1H 4J6 2.43km -
Idea Exchange
Hespeler, 5 Tannery Street E, Cambridge, ON N3C 2C1 15.52km -
Idea Exchange
50 Saginaw Parkway, Cambridge, ON N1T 1W2 19.48km
-
Guelph General Hospital
115 Delhi Street, Guelph, ON N1E 4J4 1.41km -
Homewood Health Centre
150 Delhi Street, Guelph, ON N1E 6K9 1.12km -
Edinburgh Clinic
492 Edinburgh Road S, Guelph, ON N1G 4Z1 5.44km
-
Riverside Park
Riverview Dr, Guelph ON 0.53km -
Bailey Park
ON 1.26km -
Brant Park
Guelph ON 2.39km
-
Scotiabank
338 Speedvale Ave E (Speedvale & Stevenson), Guelph ON N1E 1N5 0.47km -
TD Bank Financial Group
666 Woolwich St, Guelph ON N1H 7G5 0.99km -
DUCA Financial Services Credit Union Ltd - Guelph
779 Woolwich St, Guelph ON N1H 3Z2 1.03km














