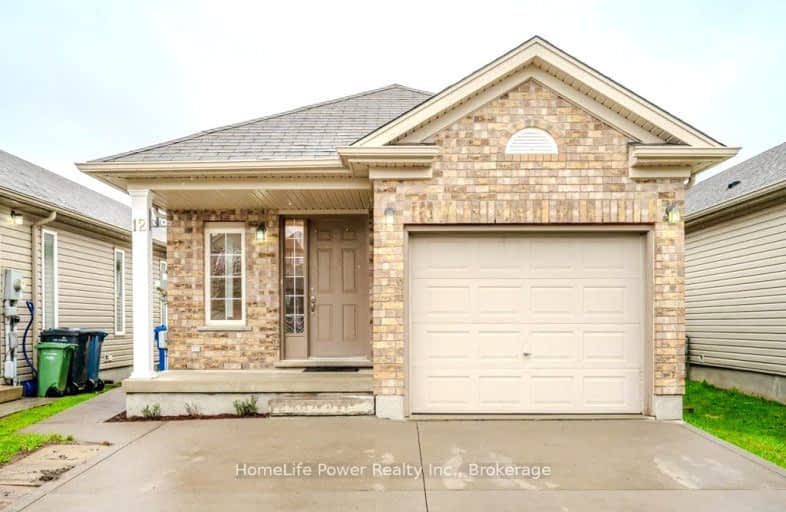Car-Dependent
- Most errands require a car.
46
/100
Some Transit
- Most errands require a car.
32
/100
Bikeable
- Some errands can be accomplished on bike.
58
/100

École élémentaire L'Odyssée
Elementary: Public
1.36 km
Brant Avenue Public School
Elementary: Public
0.73 km
Holy Rosary Catholic School
Elementary: Catholic
1.90 km
St Patrick Catholic School
Elementary: Catholic
0.52 km
Edward Johnson Public School
Elementary: Public
1.68 km
Waverley Drive Public School
Elementary: Public
0.82 km
St John Bosco Catholic School
Secondary: Catholic
4.22 km
Our Lady of Lourdes Catholic School
Secondary: Catholic
3.63 km
St James Catholic School
Secondary: Catholic
3.23 km
Guelph Collegiate and Vocational Institute
Secondary: Public
4.20 km
Centennial Collegiate and Vocational Institute
Secondary: Public
6.62 km
John F Ross Collegiate and Vocational Institute
Secondary: Public
2.39 km
-
Dakota Drive Park
1.34km -
Riverside Park
Riverview Dr, Guelph ON 1.98km -
Eastview Community Park
Guelph ON 2.36km
-
Scotiabank
585 Eramosa Rd, Guelph ON N1E 2N4 1.77km -
CIBC
9 Woodlawn Rd W, Guelph ON N1H 1G8 2.24km -
TD Canada Trust ATM
666 Woolwich St, Guelph ON N1H 7G5 2.5km














