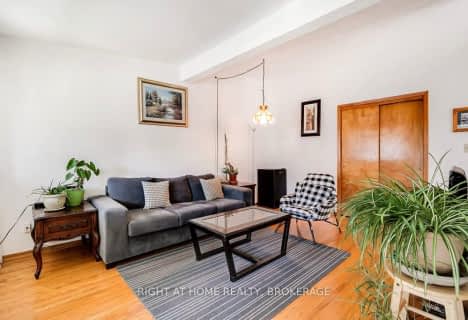
École élémentaire L'Odyssée
Elementary: Public
0.68 km
Holy Rosary Catholic School
Elementary: Catholic
0.10 km
Ottawa Crescent Public School
Elementary: Public
0.89 km
St Patrick Catholic School
Elementary: Catholic
1.33 km
Edward Johnson Public School
Elementary: Public
0.15 km
Waverley Drive Public School
Elementary: Public
0.99 km
St John Bosco Catholic School
Secondary: Catholic
2.43 km
Our Lady of Lourdes Catholic School
Secondary: Catholic
2.15 km
St James Catholic School
Secondary: Catholic
1.81 km
Guelph Collegiate and Vocational Institute
Secondary: Public
2.50 km
Centennial Collegiate and Vocational Institute
Secondary: Public
4.84 km
John F Ross Collegiate and Vocational Institute
Secondary: Public
0.74 km











