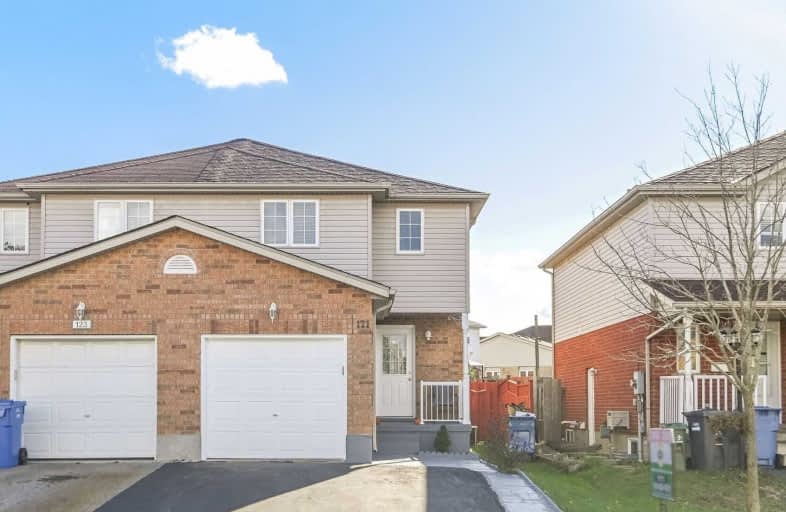
Gateway Drive Public School
Elementary: Public
1.24 km
St Joseph Catholic School
Elementary: Catholic
1.33 km
St Francis of Assisi Catholic School
Elementary: Catholic
0.55 km
St Peter Catholic School
Elementary: Catholic
0.62 km
Westwood Public School
Elementary: Public
1.02 km
Taylor Evans Public School
Elementary: Public
0.71 km
St John Bosco Catholic School
Secondary: Catholic
2.67 km
College Heights Secondary School
Secondary: Public
2.46 km
Our Lady of Lourdes Catholic School
Secondary: Catholic
2.26 km
Guelph Collegiate and Vocational Institute
Secondary: Public
2.14 km
Centennial Collegiate and Vocational Institute
Secondary: Public
2.56 km
John F Ross Collegiate and Vocational Institute
Secondary: Public
4.44 km






