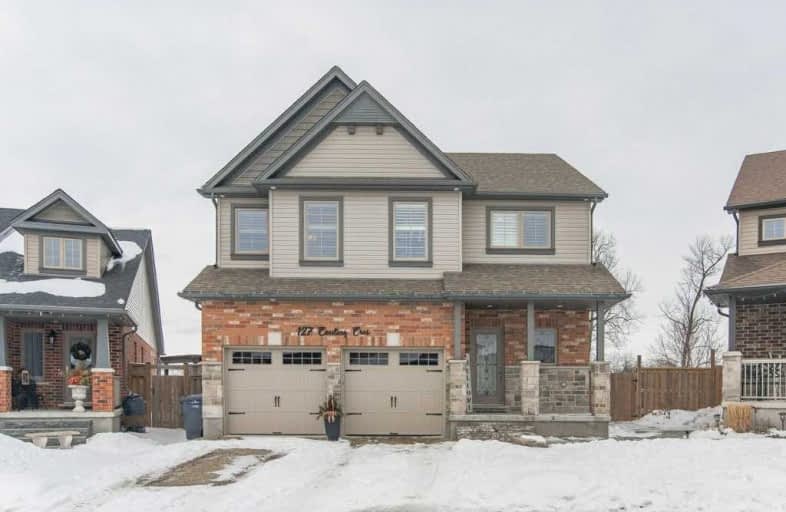
Brant Avenue Public School
Elementary: Public
2.28 km
Ottawa Crescent Public School
Elementary: Public
2.75 km
William C. Winegard Public School
Elementary: Public
2.17 km
St John Catholic School
Elementary: Catholic
2.69 km
Ken Danby Public School
Elementary: Public
1.45 km
Holy Trinity Catholic School
Elementary: Catholic
1.53 km
St John Bosco Catholic School
Secondary: Catholic
4.92 km
Our Lady of Lourdes Catholic School
Secondary: Catholic
5.21 km
St James Catholic School
Secondary: Catholic
2.71 km
Guelph Collegiate and Vocational Institute
Secondary: Public
5.28 km
Centennial Collegiate and Vocational Institute
Secondary: Public
7.08 km
John F Ross Collegiate and Vocational Institute
Secondary: Public
2.93 km





