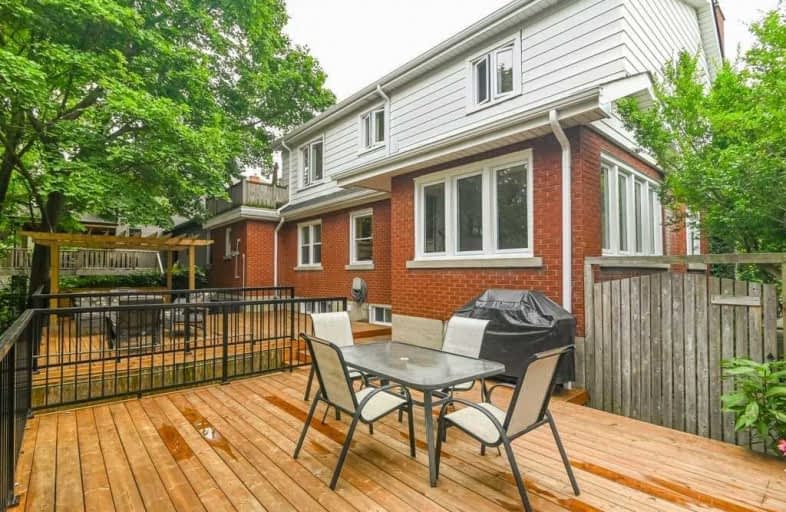Sold on Oct 29, 2012
Note: Property is not currently for sale or for rent.

-
Type: Detached
-
Style: 2-Storey
-
Lot Size: 65 x 95 Acres
-
Age: 51-99 years
-
Taxes: $5,179 per year
-
Days on Site: 53 Days
-
Added: Dec 21, 2024 (1 month on market)
-
Updated:
-
Last Checked: 2 months ago
-
MLS®#: X11262517
-
Listed By: Coldwell banker neumann real estate, brokerage
This quaint home is nestled onto a beautiful lot and full of character. The tiered backyard has a pond,cabana like building with power and plenty of room to relax. The home itself has numerous options. It can easily be used as a duplex or a home for one family. You choose! Many upgrades within the last 4 years including windows, doors, roof, etc. etc. The best secret about this unique home is the garden doors that lead to the deck above the garage. You really have to see it.
Property Details
Facts for 127 STUART ST, Guelph
Status
Days on Market: 53
Last Status: Sold
Sold Date: Oct 29, 2012
Closed Date: Dec 17, 2012
Expiry Date: Dec 06, 2012
Sold Price: $493,000
Unavailable Date: Oct 29, 2012
Input Date: Sep 07, 2012
Prior LSC: Sold
Property
Status: Sale
Property Type: Detached
Style: 2-Storey
Age: 51-99
Area: Guelph
Community: Central East
Availability Date: 60 days TBA
Assessment Amount: $410,000
Assessment Year: 2012
Inside
Bathrooms: 3
Kitchens: 2
Fireplace: Yes
Washrooms: 3
Building
Basement: Sep Entrance
Basement 2: Walk-Up
Heat Type: Water
Heat Source: Gas
Exterior: Alum Siding
Exterior: Wood
Elevator: N
UFFI: No
Water Supply: Municipal
Special Designation: Unknown
Parking
Driveway: Other
Garage Spaces: 1
Garage Type: Attached
Total Parking Spaces: 1
Fees
Tax Year: 2012
Tax Legal Description: PART LOTS 22 & 23, PLAN 220 AMENDMED BY PLAN 232 AS IN R0729692
Taxes: $5,179
Land
Cross Street: ERAMOSA
Municipality District: Guelph
Pool: None
Sewer: Sewers
Lot Depth: 95 Acres
Lot Frontage: 65 Acres
Acres: < .50
Zoning: R1B
Rooms
Room details for 127 STUART ST, Guelph
| Type | Dimensions | Description |
|---|---|---|
| Living Bsmt | 4.03 x 6.75 | |
| Living Main | 7.03 x 4.16 | |
| Living 2nd | 3.60 x 3.25 | |
| Kitchen Main | 2.89 x 4.36 | |
| Kitchen 2nd | 3.60 x 3.30 | |
| Bathroom Bsmt | - | |
| Bathroom Main | - | |
| Bathroom 2nd | - | |
| Other Main | 3.73 x 2.84 | |
| Br Main | 4.26 x 3.35 | |
| Br 2nd | 6.90 x 4.34 | |
| Br Main | 3.88 x 4.11 |
| XXXXXXXX | XXX XX, XXXX |
XXXX XXX XXXX |
$XXX,XXX |
| XXX XX, XXXX |
XXXXXX XXX XXXX |
$XXX,XXX | |
| XXXXXXXX | XXX XX, XXXX |
XXXX XXX XXXX |
$XXX,XXX |
| XXX XX, XXXX |
XXXXXX XXX XXXX |
$XXX,XXX | |
| XXXXXXXX | XXX XX, XXXX |
XXXX XXX XXXX |
$XX,XXX |
| XXX XX, XXXX |
XXXXXX XXX XXXX |
$XX,XXX | |
| XXXXXXXX | XXX XX, XXXX |
XXXXXXXX XXX XXXX |
|
| XXX XX, XXXX |
XXXXXX XXX XXXX |
$XXX,XXX | |
| XXXXXXXX | XXX XX, XXXX |
XXXX XXX XXXX |
$XXX,XXX |
| XXX XX, XXXX |
XXXXXX XXX XXXX |
$XXX,XXX |
| XXXXXXXX XXXX | XXX XX, XXXX | $493,000 XXX XXXX |
| XXXXXXXX XXXXXX | XXX XX, XXXX | $499,900 XXX XXXX |
| XXXXXXXX XXXX | XXX XX, XXXX | $900,777 XXX XXXX |
| XXXXXXXX XXXXXX | XXX XX, XXXX | $825,000 XXX XXXX |
| XXXXXXXX XXXX | XXX XX, XXXX | $88,000 XXX XXXX |
| XXXXXXXX XXXXXX | XXX XX, XXXX | $99,500 XXX XXXX |
| XXXXXXXX XXXXXXXX | XXX XX, XXXX | XXX XXXX |
| XXXXXXXX XXXXXX | XXX XX, XXXX | $239,900 XXX XXXX |
| XXXXXXXX XXXX | XXX XX, XXXX | $900,777 XXX XXXX |
| XXXXXXXX XXXXXX | XXX XX, XXXX | $825,000 XXX XXXX |

Central Public School
Elementary: PublicHoly Rosary Catholic School
Elementary: CatholicOttawa Crescent Public School
Elementary: PublicJohn Galt Public School
Elementary: PublicEdward Johnson Public School
Elementary: PublicEcole King George Public School
Elementary: PublicSt John Bosco Catholic School
Secondary: CatholicOur Lady of Lourdes Catholic School
Secondary: CatholicSt James Catholic School
Secondary: CatholicGuelph Collegiate and Vocational Institute
Secondary: PublicCentennial Collegiate and Vocational Institute
Secondary: PublicJohn F Ross Collegiate and Vocational Institute
Secondary: Public- — bath
- — bed
326 Exhibition Street, Guelph, Ontario • N1H 4S2 • Exhibition Park
- 0 bath
- 0 bed
9 Lawrence Avenue, Guelph, Ontario • N1E 5Y4 • St. Patrick's Ward



