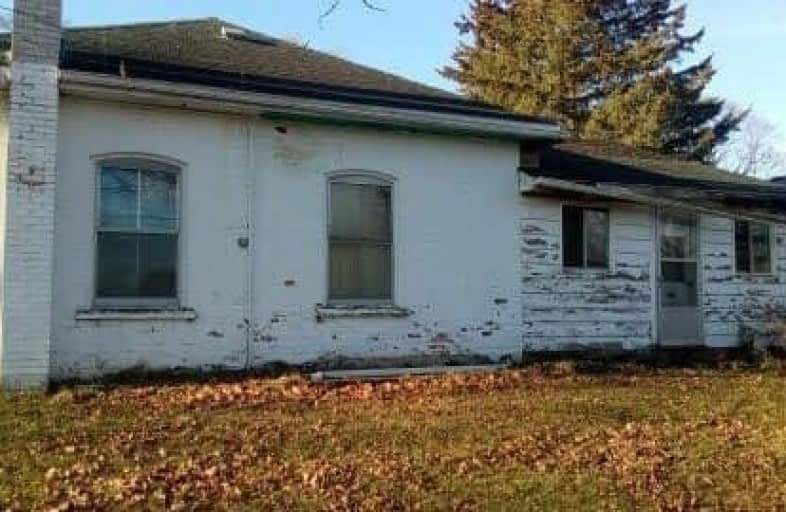
École élémentaire L'Odyssée
Elementary: Public
1.81 km
June Avenue Public School
Elementary: Public
0.38 km
Victory Public School
Elementary: Public
0.64 km
St Joseph Catholic School
Elementary: Catholic
1.70 km
Willow Road Public School
Elementary: Public
1.20 km
Paisley Road Public School
Elementary: Public
1.76 km
St John Bosco Catholic School
Secondary: Catholic
1.98 km
College Heights Secondary School
Secondary: Public
4.07 km
Our Lady of Lourdes Catholic School
Secondary: Catholic
0.66 km
St James Catholic School
Secondary: Catholic
3.12 km
Guelph Collegiate and Vocational Institute
Secondary: Public
1.54 km
John F Ross Collegiate and Vocational Institute
Secondary: Public
2.21 km


