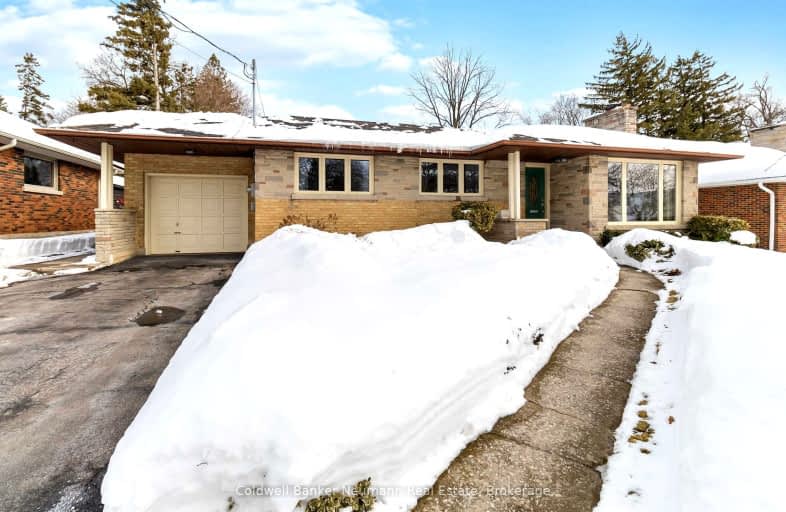
Somewhat Walkable
- Some errands can be accomplished on foot.
Some Transit
- Most errands require a car.
Bikeable
- Some errands can be accomplished on bike.

École élémentaire L'Odyssée
Elementary: PublicJune Avenue Public School
Elementary: PublicVictory Public School
Elementary: PublicSt Joseph Catholic School
Elementary: CatholicWillow Road Public School
Elementary: PublicPaisley Road Public School
Elementary: PublicSt John Bosco Catholic School
Secondary: CatholicCollege Heights Secondary School
Secondary: PublicOur Lady of Lourdes Catholic School
Secondary: CatholicSt James Catholic School
Secondary: CatholicGuelph Collegiate and Vocational Institute
Secondary: PublicJohn F Ross Collegiate and Vocational Institute
Secondary: Public-
Bailey Park
Ontario 0.57km -
Norm Jary Park
22 Shelldale Cres (Dawson Rd.), Guelph ON 0.92km -
Suffolk St Park
265 Suffolk St (Edinburgh Rd.), Guelph ON 1.3km
-
CIBC
Woodlawn Rd (woolwich), Guelph ON N0B 1B0 0.46km -
BMO Bank of Montreal
43 Woodlawn Rd W, Guelph ON N1H 1G8 1.32km -
CIBC
183 Silvercreek Pky N, Guelph ON N1H 3T2 1.38km
- 4 bath
- 3 bed
- 1500 sqft
65 CANDLEWOOD Drive, Guelph, Ontario • N1K 1T6 • Willow West/Sugarbush/West Acres
- 3 bath
- 3 bed
- 1100 sqft
57 Flaherty Drive, Guelph, Ontario • N1H 8K6 • Willow West/Sugarbush/West Acres













