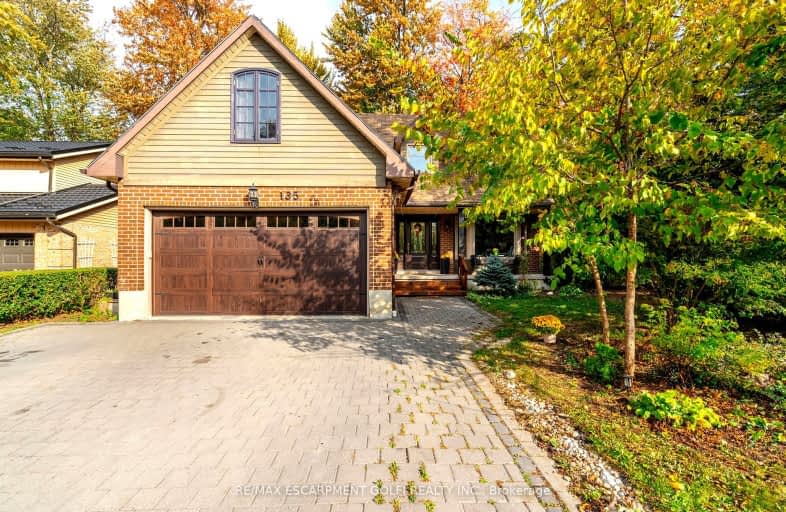Leased on Nov 03, 1996
Note: Property is not currently for sale or for rent.

-
Type: Detached
-
Style: 2-Storey
-
Lease Term: No Data
-
Possession: No Data
-
All Inclusive: No Data
-
Lot Size: 68 x 110 Acres
-
Age: No Data
-
Days on Site: 8 Days
-
Added: Dec 22, 2024 (1 week on market)
-
Updated:
-
Last Checked: 2 months ago
-
MLS®#: X11334000
-
Listed By: Re/max real estate centre inc, brokerage
FINISHED EXECUTIVE 4 BEDROOM HOME TO LEASE FOR 1 Y R ONLY.JAN 97 TO DEC 97.CENTRAL AIR,AIR CLEANER. TWO PHONE LINES.REFERENCES REQUIRED.SUGARBUSH SETT ING.
Property Details
Facts for 135 Imperial Road North, Guelph
Status
Days on Market: 8
Last Status: Leased
Sold Date: Nov 03, 1996
Closed Date: Nov 03, 1996
Expiry Date: Jan 30, 1997
Sold Price: $1,200
Unavailable Date: Nov 03, 1996
Input Date: Oct 27, 1996
Property
Status: Lease
Property Type: Detached
Style: 2-Storey
Area: Guelph
Community: West Willow Woods
Inside
Bathrooms: 3
Kitchens: 1
Air Conditioning: Central Air
Fireplace: No
Washrooms: 3
Utilities
Electricity: Yes
Gas: Yes
Cable: Yes
Building
Basement: Full
Heat Type: Forced Air
Heat Source: Gas
Exterior: Concrete
Exterior: Wood
Elevator: N
UFFI: No
Water Supply: Municipal
Special Designation: Unknown
Parking
Driveway: Other
Garage Spaces: 2
Garage Type: Attached
Total Parking Spaces: 2
Fees
Tax Legal Description: LOT 75 PL 674
Land
Cross Street: WESTWOOD
Municipality District: Guelph
Pool: None
Sewer: Sewers
Lot Depth: 110 Acres
Lot Frontage: 68 Acres
Acres: < .50
Zoning: R1B
Rooms
Room details for 135 Imperial Road North, Guelph
| Type | Dimensions | Description |
|---|---|---|
| Living Main | 5.18 x 3.35 | |
| Dining Main | 3.55 x 3.25 | |
| Kitchen Main | 5.48 x 3.55 | |
| Prim Bdrm 2nd | 5.38 x 3.65 | |
| Bathroom Main | - | |
| Bathroom 2nd | - | |
| Br 2nd | 3.65 x 3.65 | |
| Br 2nd | 4.26 x 3.65 | |
| Br 2nd | 3.12 x 5.79 | |
| Family Main | 5.48 x 3.55 | |
| Bathroom 2nd | - |
| XXXXXXXX | XXX XX, XXXX |
XXXXXX XXX XXXX |
$X,XXX,XXX |
| XXXXXXXX XXXXXX | XXX XX, XXXX | $1,049,000 XXX XXXX |

St Francis of Assisi Catholic School
Elementary: CatholicSt Peter Catholic School
Elementary: CatholicWillow Road Public School
Elementary: PublicWestwood Public School
Elementary: PublicTaylor Evans Public School
Elementary: PublicMitchell Woods Public School
Elementary: PublicSt John Bosco Catholic School
Secondary: CatholicCollege Heights Secondary School
Secondary: PublicOur Lady of Lourdes Catholic School
Secondary: CatholicGuelph Collegiate and Vocational Institute
Secondary: PublicCentennial Collegiate and Vocational Institute
Secondary: PublicJohn F Ross Collegiate and Vocational Institute
Secondary: Public