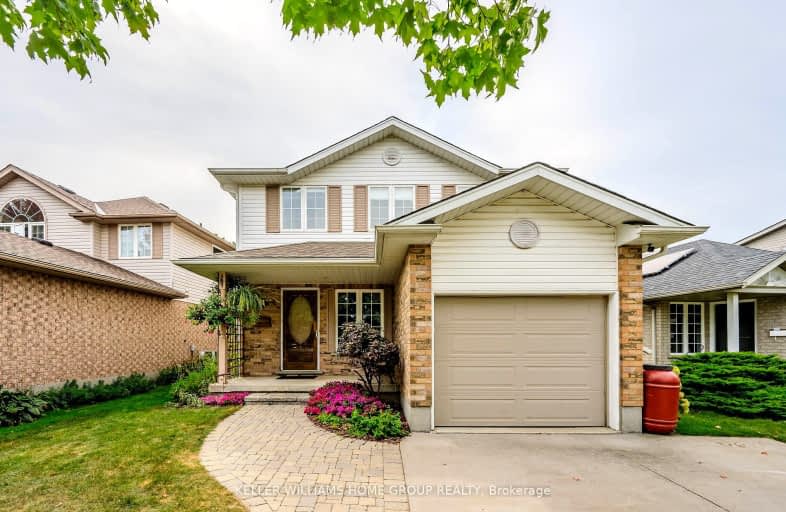Somewhat Walkable
- Some errands can be accomplished on foot.
56
/100
Some Transit
- Most errands require a car.
34
/100
Somewhat Bikeable
- Most errands require a car.
39
/100

Ottawa Crescent Public School
Elementary: Public
2.10 km
John Galt Public School
Elementary: Public
2.48 km
William C. Winegard Public School
Elementary: Public
0.91 km
St John Catholic School
Elementary: Catholic
1.68 km
Ken Danby Public School
Elementary: Public
0.18 km
Holy Trinity Catholic School
Elementary: Catholic
0.27 km
St John Bosco Catholic School
Secondary: Catholic
4.00 km
Our Lady of Lourdes Catholic School
Secondary: Catholic
4.60 km
St James Catholic School
Secondary: Catholic
1.69 km
Guelph Collegiate and Vocational Institute
Secondary: Public
4.46 km
Centennial Collegiate and Vocational Institute
Secondary: Public
5.98 km
John F Ross Collegiate and Vocational Institute
Secondary: Public
2.32 km
-
O’Connor Lane Park
Guelph ON 0.44km -
Lee Street Park
Lee St (Kearney St.), Guelph ON 0.77km -
Peter Misersky Memorial Park
Ontario 0.95km
-
TD Bank Financial Group
350 Eramosa Rd (Stevenson), Guelph ON N1E 2M9 2.58km -
Localcoin Bitcoin ATM - Suns Convenience
262 Eramosa Rd, Guelph ON N1E 2M6 2.78km -
Scotia bank
368 Speedvale Ave E, Guelph ON 2.95km














