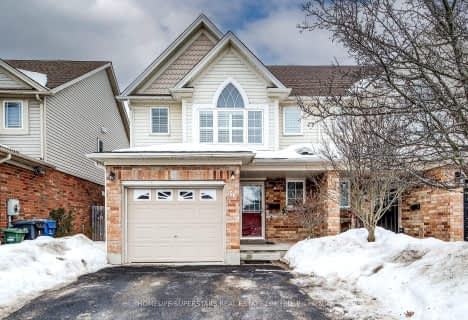
École élémentaire L'Odyssée
Elementary: Public
1.62 km
Brant Avenue Public School
Elementary: Public
1.27 km
Holy Rosary Catholic School
Elementary: Catholic
2.27 km
St Patrick Catholic School
Elementary: Catholic
1.02 km
Edward Johnson Public School
Elementary: Public
2.04 km
Waverley Drive Public School
Elementary: Public
1.20 km
St John Bosco Catholic School
Secondary: Catholic
4.53 km
Our Lady of Lourdes Catholic School
Secondary: Catholic
3.79 km
St James Catholic School
Secondary: Catholic
3.72 km
Guelph Collegiate and Vocational Institute
Secondary: Public
4.44 km
Centennial Collegiate and Vocational Institute
Secondary: Public
6.91 km
John F Ross Collegiate and Vocational Institute
Secondary: Public
2.82 km












