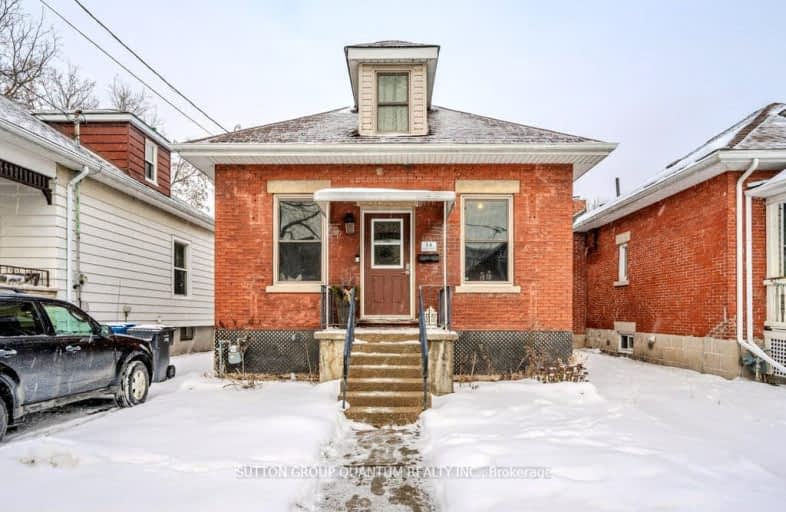Very Walkable
- Most errands can be accomplished on foot.
72
/100
Good Transit
- Some errands can be accomplished by public transportation.
52
/100
Very Bikeable
- Most errands can be accomplished on bike.
84
/100

Sacred HeartCatholic School
Elementary: Catholic
0.42 km
Ecole Guelph Lake Public School
Elementary: Public
0.70 km
Ottawa Crescent Public School
Elementary: Public
1.42 km
John Galt Public School
Elementary: Public
0.80 km
Ecole King George Public School
Elementary: Public
0.89 km
St John Catholic School
Elementary: Catholic
1.00 km
St John Bosco Catholic School
Secondary: Catholic
1.47 km
Our Lady of Lourdes Catholic School
Secondary: Catholic
2.55 km
St James Catholic School
Secondary: Catholic
0.98 km
Guelph Collegiate and Vocational Institute
Secondary: Public
2.05 km
Centennial Collegiate and Vocational Institute
Secondary: Public
3.39 km
John F Ross Collegiate and Vocational Institute
Secondary: Public
1.44 km
-
Mico Valeriote Park
ON 0.22km -
St Johns Park
1.04km -
Joseph Wolfond Memorial Park
Guelph ON 1.35km
-
RBC Dominion Securities
42 Wyndham St N, Guelph ON N1H 4E6 1.19km -
President's Choice Financial ATM
297 Eramosa Rd, Guelph ON N1E 2M7 1.23km -
TD Canada Trust Branch and ATM
350 Eramosa Rd, Guelph ON N1E 2M9 1.48km


