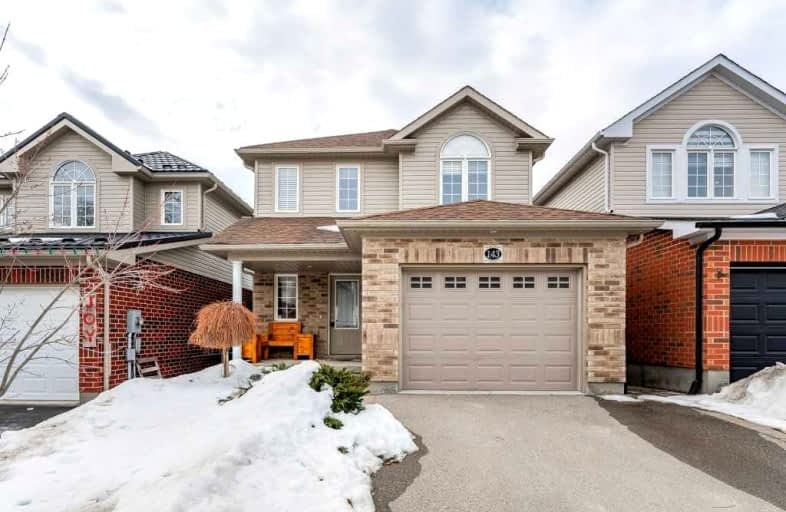Car-Dependent
- Almost all errands require a car.
0
/100

Sacred HeartCatholic School
Elementary: Catholic
1.89 km
Ottawa Crescent Public School
Elementary: Public
1.51 km
William C. Winegard Public School
Elementary: Public
0.35 km
St John Catholic School
Elementary: Catholic
0.75 km
Ken Danby Public School
Elementary: Public
0.94 km
Holy Trinity Catholic School
Elementary: Catholic
0.84 km
St John Bosco Catholic School
Secondary: Catholic
2.99 km
Our Lady of Lourdes Catholic School
Secondary: Catholic
3.78 km
St James Catholic School
Secondary: Catholic
0.73 km
Guelph Collegiate and Vocational Institute
Secondary: Public
3.50 km
Centennial Collegiate and Vocational Institute
Secondary: Public
4.88 km
John F Ross Collegiate and Vocational Institute
Secondary: Public
1.70 km
-
Lee Street Park
Lee St (Kearney St.), Guelph ON 0.33km -
O’Connor Lane Park
Guelph ON 0.77km -
Grange Road Park
Guelph ON 1.28km
-
CIBC
25 Victoria Rd N, Guelph ON N1E 5G6 0.72km -
Scotiabank
585 Eramosa Rd, Guelph ON N1E 2N4 1.87km -
Scotia bank
368 Speedvale Ave E, Guelph ON 2.51km














