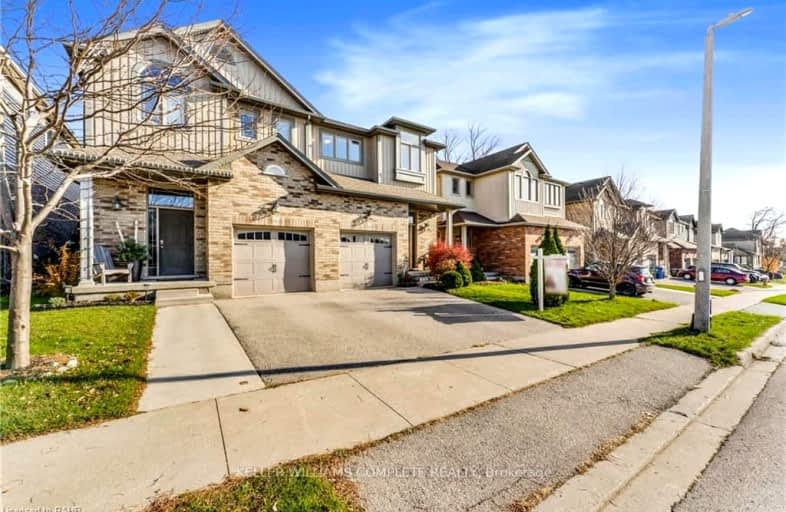
Somewhat Walkable
- Some errands can be accomplished on foot.
Some Transit
- Most errands require a car.
Somewhat Bikeable
- Most errands require a car.

Sacred HeartCatholic School
Elementary: CatholicOttawa Crescent Public School
Elementary: PublicWilliam C. Winegard Public School
Elementary: PublicSt John Catholic School
Elementary: CatholicKen Danby Public School
Elementary: PublicHoly Trinity Catholic School
Elementary: CatholicSt John Bosco Catholic School
Secondary: CatholicOur Lady of Lourdes Catholic School
Secondary: CatholicSt James Catholic School
Secondary: CatholicGuelph Collegiate and Vocational Institute
Secondary: PublicCentennial Collegiate and Vocational Institute
Secondary: PublicJohn F Ross Collegiate and Vocational Institute
Secondary: Public-
Royal City Brewing
199 Victoria Road, Guelph, ON N1E 1.19km -
The Real Deal
224 Victoria Road S, Guelph, ON N1E 5R1 1.29km -
Retour Bistro
150 Wellington Street E, Guelph, ON N1H 3R2 2.38km
-
Planet Bean Coffee
259 Grange Road E, Unit 2, Guelph, ON N1E 6R5 0.66km -
7-Eleven
585 Eramosa Rd, Guelph, ON N1E 2N4 1.88km -
The Archive
60 Ontario Street, Unit A, Guelph, ON N1E 3B1 2.29km
-
Everything Fitness
259 Grange Rd, Guelph, ON N1E 6R5 0.72km -
Hot Shot Fitness
199 Victoria Road S, Unit C1, Guelph, ON N1E 6T9 1.23km -
Vault Barbell Club
101 Beverley Street, Unit C, Guelph, ON N1E 3C3 1.45km
-
Shoppers Drug Mart
375 Eramosa Road, Guelph, ON N1E 2N1 1.88km -
Eramosa Pharmacy
247 Eramosa Road, Guelph, ON N1E 2M5 2.06km -
Pharmasave On Wyndham
45 Wyndham Street N, Guelph, ON N1H 4E4 2.69km
-
TRAPPED GUELPH
259 Grange Road, Suite 4, Guelph, ON N1E 6R5 0.72km -
Super Happy Garden
259 Grange Road, Guelph, ON N1E 6R5 0.66km -
Bambu Sushi
259 Grange Rd, Guelph, ON N1E 6R5 0.66km
-
Stone Road Mall
435 Stone Road W, Guelph, ON N1G 2X6 5.03km -
Canadian Tire
10 Woodlawn Road, Guelph, ON N1H 1G7 4.2km -
Canadian Tire
127 Stone Road W, Guelph, ON N1G 5G4 4.45km
-
Big Bear Food Mart
235 Starwood Drive, Guelph, ON N1E 7M5 0.51km -
Ethnic Supermarket
234 Victoria Road S, Guelph, ON N1E 5R1 1.25km -
Angelino's Fresh Choice Market
16 Stevenson Street S, Guelph, ON N1E 5N1 1.32km
-
LCBO
615 Scottsdale Drive, Guelph, ON N1G 3P4 5.55km -
LCBO
97 Parkside Drive W, Fergus, ON N1M 3M5 21km -
LCBO
571 King Street N, Waterloo, ON N2L 5Z7 25.84km
-
Jameson’s Auto Works
9 Smith Avenue, Guelph, ON N1E 5V4 1.52km -
7-Eleven
585 Eramosa Rd, Guelph, ON N1E 2N4 1.88km -
Woolwich Mobil
546 Woolwich Street, Guelph, ON N1H 3X7 3.31km
-
The Book Shelf
41 Quebec Street, Guelph, ON N1H 2T1 2.82km -
The Bookshelf Cinema
41 Quebec Street, 2nd Floor, Guelph, ON N1H 2T1 2.83km -
Mustang Drive In
5012 Jones Baseline, Eden Mills, ON N0B 1P0 3.86km
-
Guelph Public Library
100 Norfolk Street, Guelph, ON N1H 4J6 2.95km -
Guelph Public Library
650 Scottsdale Drive, Guelph, ON N1G 3M2 5.46km -
Idea Exchange
Hespeler, 5 Tannery Street E, Cambridge, ON N3C 2C1 16.22km
-
Guelph General Hospital
115 Delhi Street, Guelph, ON N1E 4J4 2.43km -
Homewood Health Centre
150 Delhi Street, Guelph, ON N1E 6K9 2.65km -
Edinburgh Clinic
492 Edinburgh Road S, Guelph, ON N1G 4Z1 4.65km
-
Peter Misersky Memorial Park
ON 0.48km -
Starview Park
Guelph ON 0.49km -
O’Connor Lane Park
Guelph ON 0.73km
-
Scotiabank
585 Eramosa Rd, Guelph ON N1E 2N4 1.88km -
TD Canada Trust Branch and ATM
350 Eramosa Rd, Guelph ON N1E 2M9 1.97km -
RBC Royal Bank
50 Stone Rd E, Guelph ON N1G 2W1 3.3km













