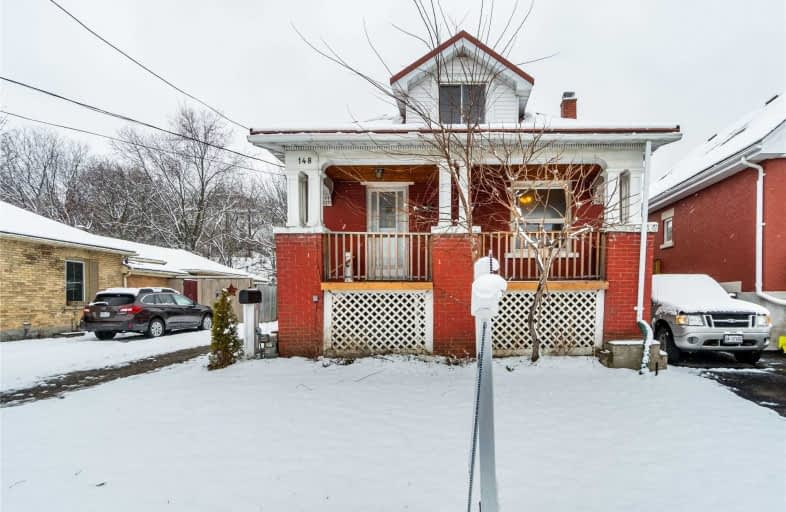Sold on Apr 07, 2020
Note: Property is not currently for sale or for rent.

-
Type: Detached
-
Style: 1 1/2 Storey
-
Lot Size: 44.59 x 192
-
Age: No Data
-
Taxes: $3,375 per year
-
Days on Site: 14 Days
-
Added: Dec 19, 2024 (2 weeks on market)
-
Updated:
-
Last Checked: 3 months ago
-
MLS®#: X11224652
-
Listed By: Re/max connex realty inc
Welcome to 148 Elizabeth Street! THIS is the family home that you've been waiting for! Beautiful brick charmer in the heart of highly sought-after St. George's neighbourhood. Ideally located just minutes to the University of Guelph, shopping, restaurants, St. George's Park, transit and more - this 3 bedroom home features original hardwood flooring, spacious principal rooms and a brand new (March 2020), spa-like bath with custom tile and wainscoting. The main level offers two bedrooms plus a sprawling upper level loft bedroom & office/den. Freshly painted throughout in neutral tones, the canvas has been set for you to create your dream interior. Perfect for investment or to keep for your own. Steel roof installed in 2008 and driveway parking for two cars. Set on an oversized 44 x 192 foot lot, enjoy an evening cup of tea on the huge front porch and summer barbeques on the back deck with fence and stone enclosure. Click to see the 3D Virtual "Dollhouse" Tours, Photos and Videos of this remarkable property!
Property Details
Facts for 148 Elizabeth Street, Guelph
Status
Days on Market: 14
Last Status: Sold
Sold Date: Apr 07, 2020
Closed Date: May 29, 2020
Expiry Date: Jun 20, 2020
Sold Price: $485,000
Unavailable Date: Apr 07, 2020
Input Date: Mar 25, 2020
Prior LSC: Sold
Property
Status: Sale
Property Type: Detached
Style: 1 1/2 Storey
Area: Guelph
Community: Central East
Availability Date: Flexible
Assessment Amount: $287,000
Assessment Year: 2020
Inside
Bedrooms: 3
Bathrooms: 1
Kitchens: 1
Rooms: 8
Air Conditioning: Central Air
Fireplace: No
Washrooms: 1
Building
Basement: Full
Basement 2: Unfinished
Heat Type: Forced Air
Heat Source: Gas
Exterior: Brick
Green Verification Status: N
Water Supply: Municipal
Special Designation: Unknown
Retirement: N
Parking
Driveway: Other
Garage Type: None
Covered Parking Spaces: 2
Total Parking Spaces: 2
Fees
Tax Year: 2019
Tax Legal Description: LOT A, PLAN 371 ; PT LOT 2, PLAN 263, AS IN RO797440 ; GUELPH
Taxes: $3,375
Land
Cross Street: Elizabeth & Stevenso
Municipality District: Guelph
Parcel Number: 713330085
Pool: None
Sewer: Sewers
Lot Depth: 192
Lot Frontage: 44.59
Acres: < .50
Zoning: Residential
Rooms
Room details for 148 Elizabeth Street, Guelph
| Type | Dimensions | Description |
|---|---|---|
| Other Main | 7.89 x 3.35 | |
| Kitchen Main | 2.79 x 3.37 | |
| Bathroom Main | - | |
| Br Main | 3.35 x 3.32 | |
| Br Main | 3.14 x 3.32 | |
| Br 2nd | 7.49 x 3.20 | |
| Den 2nd | 2.18 x 2.03 |
| XXXXXXXX | XXX XX, XXXX |
XXXX XXX XXXX |
$XXX,XXX |
| XXX XX, XXXX |
XXXXXX XXX XXXX |
$XXX,XXX | |
| XXXXXXXX | XXX XX, XXXX |
XXXX XXX XXXX |
$XXX,XXX |
| XXX XX, XXXX |
XXXXXX XXX XXXX |
$XXX,XXX |
| XXXXXXXX XXXX | XXX XX, XXXX | $485,000 XXX XXXX |
| XXXXXXXX XXXXXX | XXX XX, XXXX | $499,900 XXX XXXX |
| XXXXXXXX XXXX | XXX XX, XXXX | $485,000 XXX XXXX |
| XXXXXXXX XXXXXX | XXX XX, XXXX | $499,900 XXX XXXX |

Sacred HeartCatholic School
Elementary: CatholicEcole Guelph Lake Public School
Elementary: PublicOttawa Crescent Public School
Elementary: PublicJohn Galt Public School
Elementary: PublicEcole King George Public School
Elementary: PublicSt John Catholic School
Elementary: CatholicSt John Bosco Catholic School
Secondary: CatholicOur Lady of Lourdes Catholic School
Secondary: CatholicSt James Catholic School
Secondary: CatholicGuelph Collegiate and Vocational Institute
Secondary: PublicCentennial Collegiate and Vocational Institute
Secondary: PublicJohn F Ross Collegiate and Vocational Institute
Secondary: Public