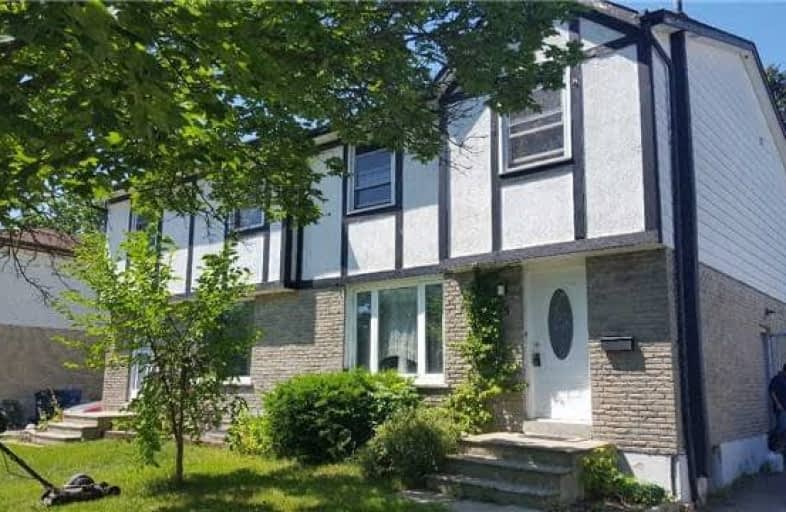Sold on Aug 31, 2017
Note: Property is not currently for sale or for rent.

-
Type: Semi-Detached
-
Style: 2-Storey
-
Lot Size: 33.14 x 99 Feet
-
Age: No Data
-
Taxes: $3,103 per year
-
Days on Site: 41 Days
-
Added: Sep 07, 2019 (1 month on market)
-
Updated:
-
Last Checked: 3 months ago
-
MLS®#: X3880109
-
Listed By: Royal lepage exceptional real estate services, brokerage
Beautiful Semi-Detached 33' Front House, Features 5 Br And 3 W/C In A Quiet Neighborhood For First Time Buyer Or Investor For Income Potential Due To Close Proximity To University And Transit, Updated Doors And Windows, Close Access To Highway, School, And Other Amenities. Basement Finished With Separate Entrance W/ Bathroom And Kitchen. This Great Investment Opportunity Wont Last Long As It Is Priced To Sell.
Extras
Fridge, Stove, Dishwasher, Clothes Dryer And Washer, Freezer, All Electrical Light Fixtures. Lock Box For Easy Showing. Hot Water Tank (Rental)
Property Details
Facts for 15 Chartwell Crescent, Guelph
Status
Days on Market: 41
Last Status: Sold
Sold Date: Aug 31, 2017
Closed Date: Sep 06, 2017
Expiry Date: Nov 30, 2017
Sold Price: $410,000
Unavailable Date: Aug 31, 2017
Input Date: Jul 21, 2017
Property
Status: Sale
Property Type: Semi-Detached
Style: 2-Storey
Area: Guelph
Community: College
Availability Date: 60 Days/Tba
Inside
Bedrooms: 4
Bedrooms Plus: 1
Bathrooms: 3
Kitchens: 1
Rooms: 7
Den/Family Room: No
Air Conditioning: None
Fireplace: Yes
Washrooms: 3
Building
Basement: Finished
Basement 2: Sep Entrance
Heat Type: Forced Air
Heat Source: Gas
Exterior: Alum Siding
Exterior: Brick
Water Supply: Municipal
Special Designation: Unknown
Other Structures: Garden Shed
Retirement: N
Parking
Driveway: Private
Garage Type: None
Covered Parking Spaces: 3
Total Parking Spaces: 3
Fees
Tax Year: 2016
Tax Legal Description: Pt Lot 38 Plan 613, Rp61 R320 Pt14
Taxes: $3,103
Highlights
Feature: Library
Feature: Park
Feature: Place Of Worship
Feature: Public Transit
Feature: School
Land
Cross Street: Hanlon Expressway &
Municipality District: Guelph
Fronting On: West
Parcel Number: 712500123
Pool: None
Sewer: Sewers
Lot Depth: 99 Feet
Lot Frontage: 33.14 Feet
Acres: < .50
| XXXXXXXX | XXX XX, XXXX |
XXXX XXX XXXX |
$XXX,XXX |
| XXX XX, XXXX |
XXXXXX XXX XXXX |
$XXX,XXX | |
| XXXXXXXX | XXX XX, XXXX |
XXXXXXX XXX XXXX |
|
| XXX XX, XXXX |
XXXXXX XXX XXXX |
$XXX,XXX |
| XXXXXXXX XXXX | XXX XX, XXXX | $410,000 XXX XXXX |
| XXXXXXXX XXXXXX | XXX XX, XXXX | $399,000 XXX XXXX |
| XXXXXXXX XXXXXXX | XXX XX, XXXX | XXX XXXX |
| XXXXXXXX XXXXXX | XXX XX, XXXX | $419,999 XXX XXXX |

Priory Park Public School
Elementary: PublicÉÉC Saint-René-Goupil
Elementary: CatholicMary Phelan Catholic School
Elementary: CatholicFred A Hamilton Public School
Elementary: PublicKortright Hills Public School
Elementary: PublicJohn McCrae Public School
Elementary: PublicSt John Bosco Catholic School
Secondary: CatholicCollege Heights Secondary School
Secondary: PublicOur Lady of Lourdes Catholic School
Secondary: CatholicGuelph Collegiate and Vocational Institute
Secondary: PublicCentennial Collegiate and Vocational Institute
Secondary: PublicJohn F Ross Collegiate and Vocational Institute
Secondary: Public

