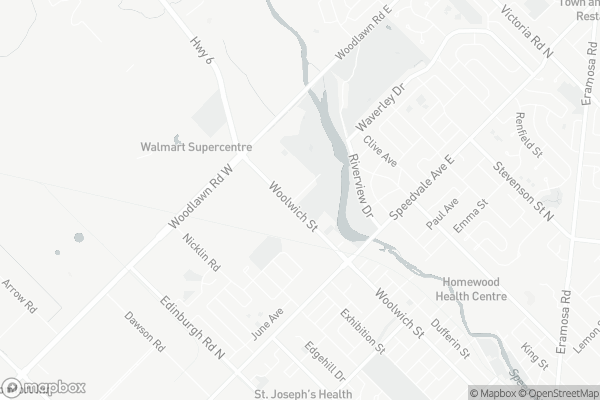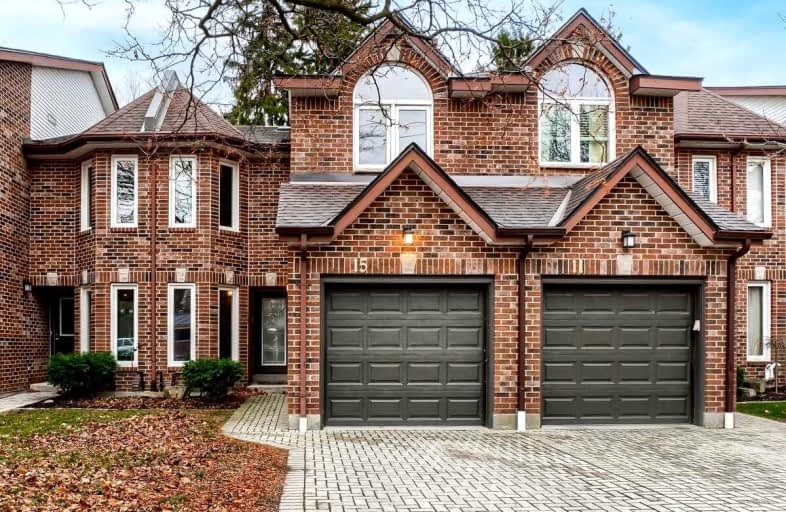
École élémentaire L'Odyssée
Elementary: Public
1.06 km
June Avenue Public School
Elementary: Public
0.82 km
Holy Rosary Catholic School
Elementary: Catholic
1.49 km
Victory Public School
Elementary: Public
1.34 km
Edward Johnson Public School
Elementary: Public
1.35 km
Waverley Drive Public School
Elementary: Public
1.59 km
St John Bosco Catholic School
Secondary: Catholic
2.73 km
Our Lady of Lourdes Catholic School
Secondary: Catholic
1.64 km
St James Catholic School
Secondary: Catholic
3.14 km
Guelph Collegiate and Vocational Institute
Secondary: Public
2.43 km
Centennial Collegiate and Vocational Institute
Secondary: Public
4.94 km
John F Ross Collegiate and Vocational Institute
Secondary: Public
2.08 km




