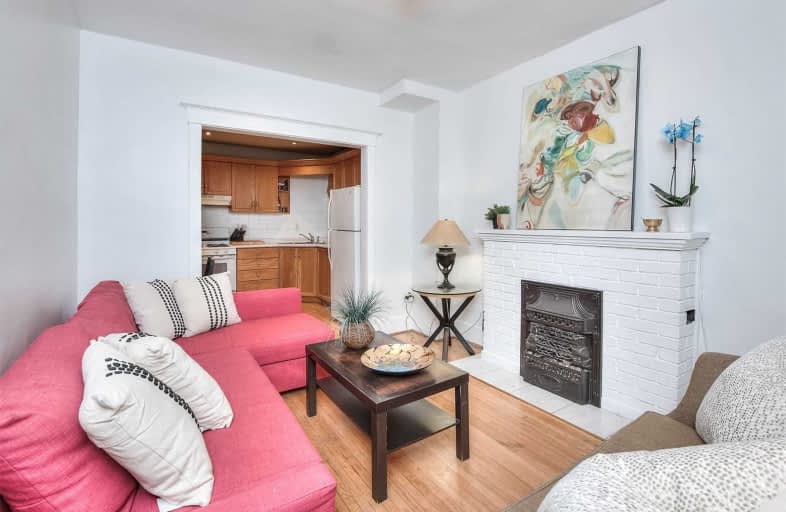Sold on Sep 15, 2020
Note: Property is not currently for sale or for rent.

-
Type: Detached
-
Style: 1 1/2 Storey
-
Lot Size: 39 x 61 Feet
-
Age: No Data
-
Taxes: $3,057 per year
-
Days on Site: 5 Days
-
Added: Sep 10, 2020 (5 days on market)
-
Updated:
-
Last Checked: 3 months ago
-
MLS®#: X4905443
-
Listed By: Keller williams advantage realty, brokerage
Perfect For First Time Buyers Or Investors. Money Sense Magazine Voted Guelph #1 City To Buy Real Estate In Canada! Charming Character Home With Hardwood Flooring Throughout. Move-In-Ready Three Bedroom With Second Floor Large Master Bedroom With Walk Out To Roof Top Terrace. Separate Entrance To Finished Basement. Fenced In Yard. Bonus Shed With Electricity Perfect For A Workshop.Great Location! Walk To Down Town, Go Station, 7Min Bus Ride To University.
Extras
Roof & Furnace 2013, A/C 2017. Incl: Fridge (2),Gas Stove, Electric Stove, Washer, Gas Dryer, Elf. Central A/C Contract $79.09/Mo
Property Details
Facts for 153 Elizabeth Street, Guelph
Status
Days on Market: 5
Last Status: Sold
Sold Date: Sep 15, 2020
Closed Date: Nov 16, 2020
Expiry Date: Dec 01, 2020
Sold Price: $467,000
Unavailable Date: Sep 15, 2020
Input Date: Sep 10, 2020
Prior LSC: Listing with no contract changes
Property
Status: Sale
Property Type: Detached
Style: 1 1/2 Storey
Area: Guelph
Community: Two Rivers
Availability Date: Tbc
Inside
Bedrooms: 3
Bedrooms Plus: 1
Bathrooms: 2
Kitchens: 1
Kitchens Plus: 1
Rooms: 5
Den/Family Room: No
Air Conditioning: Central Air
Fireplace: No
Washrooms: 2
Building
Basement: Finished
Basement 2: Sep Entrance
Heat Type: Forced Air
Heat Source: Gas
Exterior: Alum Siding
Water Supply: Municipal
Special Designation: Unknown
Other Structures: Workshop
Parking
Driveway: Private
Garage Type: None
Covered Parking Spaces: 2
Total Parking Spaces: 2
Fees
Tax Year: 2020
Tax Legal Description: Pt.Lt 37, Pl 231, Pt 6, 61R8941
Taxes: $3,057
Land
Cross Street: Elizabeth/Stevenson
Municipality District: Guelph
Fronting On: North
Pool: None
Sewer: Sewers
Lot Depth: 61 Feet
Lot Frontage: 39 Feet
Additional Media
- Virtual Tour: https://youtu.be/wZU-7R7wBYc
Rooms
Room details for 153 Elizabeth Street, Guelph
| Type | Dimensions | Description |
|---|---|---|
| Living Main | 3.12 x 3.70 | Hardwood Floor, Open Concept |
| Kitchen Main | 3.70 x 3.00 | Hardwood Floor, Open Concept |
| Br Main | 2.30 x 3.12 | Hardwood Floor, Closet |
| Br Main | 3.20 x 2.50 | Hardwood Floor, W/O To Yard |
| Master 2nd | 5.00 x 5.60 | Laminate, W/O To Deck |
| Living Bsmt | 3.00 x 3.30 | |
| Br Bsmt | 3.80 x 3.66 | Window |
| Kitchen Bsmt | 2.14 x 1.55 | Window |
| Office Bsmt | 3.12 x 3.00 |

| XXXXXXXX | XXX XX, XXXX |
XXXX XXX XXXX |
$XXX,XXX |
| XXX XX, XXXX |
XXXXXX XXX XXXX |
$XXX,XXX | |
| XXXXXXXX | XXX XX, XXXX |
XXXX XXX XXXX |
$XXX,XXX |
| XXX XX, XXXX |
XXXXXX XXX XXXX |
$XXX,XXX |
| XXXXXXXX XXXX | XXX XX, XXXX | $467,000 XXX XXXX |
| XXXXXXXX XXXXXX | XXX XX, XXXX | $459,000 XXX XXXX |
| XXXXXXXX XXXX | XXX XX, XXXX | $344,000 XXX XXXX |
| XXXXXXXX XXXXXX | XXX XX, XXXX | $349,900 XXX XXXX |

Sacred HeartCatholic School
Elementary: CatholicEcole Guelph Lake Public School
Elementary: PublicOttawa Crescent Public School
Elementary: PublicJohn Galt Public School
Elementary: PublicEcole King George Public School
Elementary: PublicSt John Catholic School
Elementary: CatholicSt John Bosco Catholic School
Secondary: CatholicOur Lady of Lourdes Catholic School
Secondary: CatholicSt James Catholic School
Secondary: CatholicGuelph Collegiate and Vocational Institute
Secondary: PublicCentennial Collegiate and Vocational Institute
Secondary: PublicJohn F Ross Collegiate and Vocational Institute
Secondary: Public
