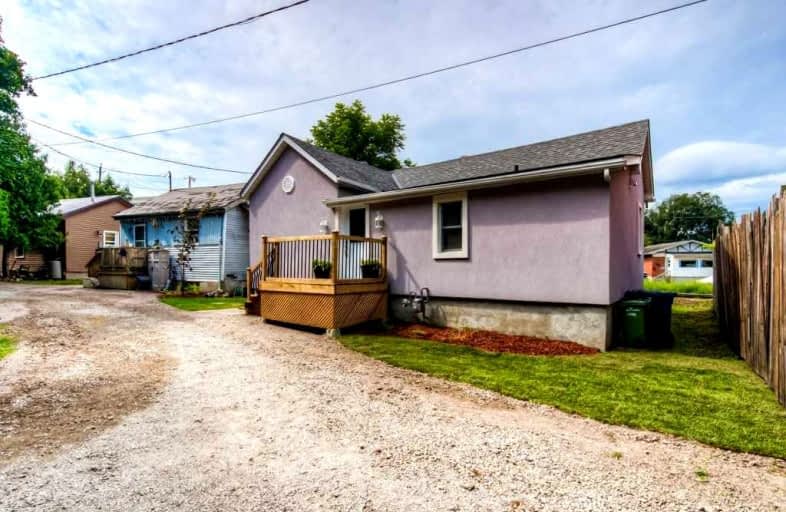Sold on Oct 26, 2021
Note: Property is not currently for sale or for rent.

-
Type: Detached
-
Style: Bungalow
-
Lot Size: 27.58 x 48.42 Feet
-
Age: 100+ years
-
Taxes: $2,093 per year
-
Days on Site: 12 Days
-
Added: Oct 14, 2021 (1 week on market)
-
Updated:
-
Last Checked: 3 months ago
-
MLS®#: X5401902
-
Listed By: Tri-city gold realty inc., brokerage
Welcome To 154 Alice St, This Beautiful Bungalow Was Built In The Early 1900S And Has Gone Through A Full Transformation. A Great Starter Home Or Perfect For Investors Looking To Invest In Up-And-Coming Historic Downtown Guelph. Everything Has Been Updated Including Electric, Plumbing, Flooring, Roof, New Stucco, Ac/Furnace, Windows, Bathroom. That's Not All, There Is Plenty Of Room To Build A Detached Garage, Or Enjoy The Park Little Setting.
Extras
All Elf, All Window Coverings, Existing Stove, Fridge, And Brand New Stackable Washer/Dryer. Lot Measurements: 35.43 Ft X 74.93 Ft X 39.43 Ft X 48.42 Ft X 27.58 Ft X 103.66 Ft As Per Geowarehouse.
Property Details
Facts for 154 Alice Street, Guelph
Status
Days on Market: 12
Last Status: Sold
Sold Date: Oct 26, 2021
Closed Date: Dec 17, 2021
Expiry Date: Dec 30, 2021
Sold Price: $400,000
Unavailable Date: Oct 26, 2021
Input Date: Oct 14, 2021
Property
Status: Sale
Property Type: Detached
Style: Bungalow
Age: 100+
Area: Guelph
Community: Two Rivers
Availability Date: Anytime
Inside
Bedrooms: 2
Bathrooms: 1
Kitchens: 1
Rooms: 4
Den/Family Room: No
Air Conditioning: Central Air
Fireplace: No
Laundry Level: Main
Washrooms: 1
Building
Basement: Unfinished
Heat Type: Forced Air
Heat Source: Gas
Exterior: Stucco/Plaster
Water Supply: None
Special Designation: Unknown
Parking
Driveway: Private
Garage Type: None
Covered Parking Spaces: 2
Total Parking Spaces: 2
Fees
Tax Year: 2020
Tax Legal Description: Pt Lots A, B & G, Plan 263 , Parts 9, 10 & 11, 61R
Taxes: $2,093
Land
Cross Street: Stevenson & Alice
Municipality District: Guelph
Fronting On: West
Parcel Number: 713420174
Pool: None
Sewer: None
Lot Depth: 48.42 Feet
Lot Frontage: 27.58 Feet
Zoning: R1B
Additional Media
- Virtual Tour: https://unbranded.youriguide.com/154_alice_st_guelph_on/
Rooms
Room details for 154 Alice Street, Guelph
| Type | Dimensions | Description |
|---|---|---|
| Living Main | 3.87 x 3.87 | Laminate, Window |
| Dining Main | 3.10 x 3.10 | Laminate, W/O To Deck |
| Prim Bdrm Main | 3.40 x 4.60 | Broadloom, W/O To Deck, Closet |
| 2nd Br Main | 2.30 x 3.10 | Broadloom, Window, Closet |
| Laundry Main | - |
| XXXXXXXX | XXX XX, XXXX |
XXXX XXX XXXX |
$XXX,XXX |
| XXX XX, XXXX |
XXXXXX XXX XXXX |
$XXX,XXX | |
| XXXXXXXX | XXX XX, XXXX |
XXXXXXX XXX XXXX |
|
| XXX XX, XXXX |
XXXXXX XXX XXXX |
$XXX,XXX | |
| XXXXXXXX | XXX XX, XXXX |
XXXXXXX XXX XXXX |
|
| XXX XX, XXXX |
XXXXXX XXX XXXX |
$XXX,XXX |
| XXXXXXXX XXXX | XXX XX, XXXX | $400,000 XXX XXXX |
| XXXXXXXX XXXXXX | XXX XX, XXXX | $499,500 XXX XXXX |
| XXXXXXXX XXXXXXX | XXX XX, XXXX | XXX XXXX |
| XXXXXXXX XXXXXX | XXX XX, XXXX | $539,000 XXX XXXX |
| XXXXXXXX XXXXXXX | XXX XX, XXXX | XXX XXXX |
| XXXXXXXX XXXXXX | XXX XX, XXXX | $549,500 XXX XXXX |

Sacred HeartCatholic School
Elementary: CatholicEcole Guelph Lake Public School
Elementary: PublicOttawa Crescent Public School
Elementary: PublicJohn Galt Public School
Elementary: PublicEcole King George Public School
Elementary: PublicSt John Catholic School
Elementary: CatholicSt John Bosco Catholic School
Secondary: CatholicCollege Heights Secondary School
Secondary: PublicSt James Catholic School
Secondary: CatholicGuelph Collegiate and Vocational Institute
Secondary: PublicCentennial Collegiate and Vocational Institute
Secondary: PublicJohn F Ross Collegiate and Vocational Institute
Secondary: Public- — bath
- — bed
326 Exhibition Street, Guelph, Ontario • N1H 4S2 • Exhibition Park



