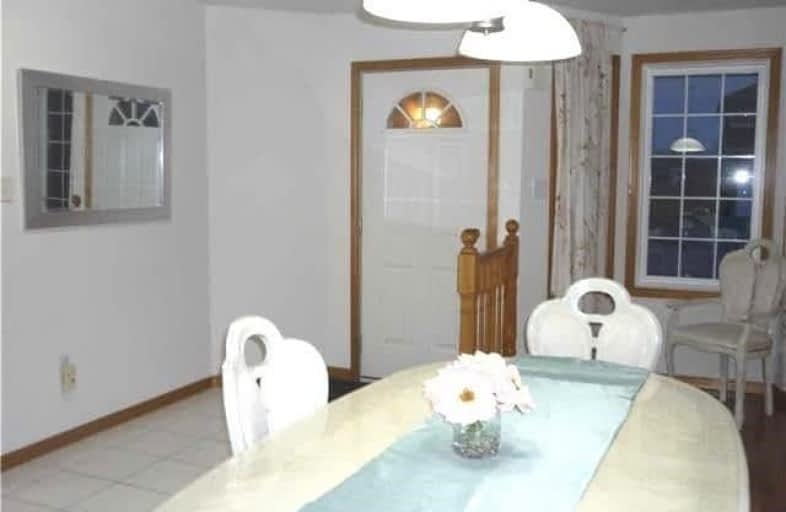Sold on Apr 14, 2018
Note: Property is not currently for sale or for rent.

-
Type: Detached
-
Style: 2-Storey
-
Lot Size: 38.69 x 113 Feet
-
Age: 16-30 years
-
Taxes: $2,164 per year
-
Days on Site: 5 Days
-
Added: Sep 07, 2019 (5 days on market)
-
Updated:
-
Last Checked: 3 months ago
-
MLS®#: X4091515
-
Listed By: Kingsway real estate, brokerage
A Great Family Home In A Quiet Neighbourhood. The Main Level Features A Spacious Eat-In Kitchen With Backsplash, Sliding Door Leading Out To Backyard. The Kitchen Opens Up To The Family Room With Massive Windows Allowing In An Abundance Of Natural Light. A Convenient Powder Room Completes This Level. Master Bedroom Completed With A 4Pc Ensuite & Double Closet. There Are Three Other Good Sized Bedrooms With Large Windows & A 4Pc Main Bathroom.
Extras
There's Additional Living Space In The Basement With A 3Pc Bathroom. A Great Place To Raise A Family. Walking Distance To Parks & The West End Rec Centre, Close To Amenities, Such As Zehrs, Costco, Banks, Lcbo, Etc.
Property Details
Facts for 154 Deerpath Drive, Guelph
Status
Days on Market: 5
Last Status: Sold
Sold Date: Apr 14, 2018
Closed Date: Jul 18, 2018
Expiry Date: Jul 09, 2018
Sold Price: $596,000
Unavailable Date: Apr 14, 2018
Input Date: Apr 09, 2018
Prior LSC: Listing with no contract changes
Property
Status: Sale
Property Type: Detached
Style: 2-Storey
Age: 16-30
Area: Guelph
Community: Parkwood Gardens
Availability Date: 60/90 Days
Inside
Bedrooms: 4
Bedrooms Plus: 1
Bathrooms: 4
Kitchens: 1
Rooms: 8
Den/Family Room: Yes
Air Conditioning: Central Air
Fireplace: Yes
Laundry Level: Lower
Central Vacuum: N
Washrooms: 4
Building
Basement: Part Fin
Heat Type: Forced Air
Heat Source: Gas
Exterior: Brick
Exterior: Vinyl Siding
Elevator: N
UFFI: No
Water Supply: Municipal
Special Designation: Unknown
Retirement: N
Parking
Driveway: Private
Garage Spaces: 2
Garage Type: Attached
Covered Parking Spaces: 2
Total Parking Spaces: 4
Fees
Tax Year: 2018
Tax Legal Description: Lot 185, Plan 61M26, City Of Guelph
Taxes: $2,164
Highlights
Feature: Park
Land
Cross Street: Stephanie Dr.
Municipality District: Guelph
Fronting On: South
Pool: None
Sewer: Sewers
Lot Depth: 113 Feet
Lot Frontage: 38.69 Feet
Acres: < .50
Rooms
Room details for 154 Deerpath Drive, Guelph
| Type | Dimensions | Description |
|---|---|---|
| Dining Main | 4.00 x 5.20 | O/Looks Frontyard, Hardwood Floor |
| Family Main | 4.30 x 3.40 | O/Looks Backyard, Fireplace |
| Kitchen Main | 2.90 x 3.30 | W/O To Yard, Tile Floor |
| Breakfast 2nd | 3.00 x 3.10 | 4 Pc Ensuite, Double Closet |
| 2nd Br 2nd | 2.60 x 3.20 | Broadloom |
| 3rd Br 2nd | 2.90 x 3.50 | Broadloom |
| 4th Br 2nd | 3.10 x 3.40 | Broadloom |
| Master 2nd | 4.10 x 3.60 | Broadloom, 4 Pc Ensuite |
| Rec Bsmt | - |
| XXXXXXXX | XXX XX, XXXX |
XXXX XXX XXXX |
$XXX,XXX |
| XXX XX, XXXX |
XXXXXX XXX XXXX |
$XXX,XXX |
| XXXXXXXX XXXX | XXX XX, XXXX | $596,000 XXX XXXX |
| XXXXXXXX XXXXXX | XXX XX, XXXX | $596,000 XXX XXXX |

Gateway Drive Public School
Elementary: PublicSt Joseph Catholic School
Elementary: CatholicSt Francis of Assisi Catholic School
Elementary: CatholicSt Peter Catholic School
Elementary: CatholicTaylor Evans Public School
Elementary: PublicPaisley Road Public School
Elementary: PublicSt John Bosco Catholic School
Secondary: CatholicCollege Heights Secondary School
Secondary: PublicOur Lady of Lourdes Catholic School
Secondary: CatholicGuelph Collegiate and Vocational Institute
Secondary: PublicCentennial Collegiate and Vocational Institute
Secondary: PublicJohn F Ross Collegiate and Vocational Institute
Secondary: Public- 2 bath
- 4 bed
- 1100 sqft
48 Alma Street South, Guelph, Ontario • N1H 5W7 • Junction/Onward Willow



