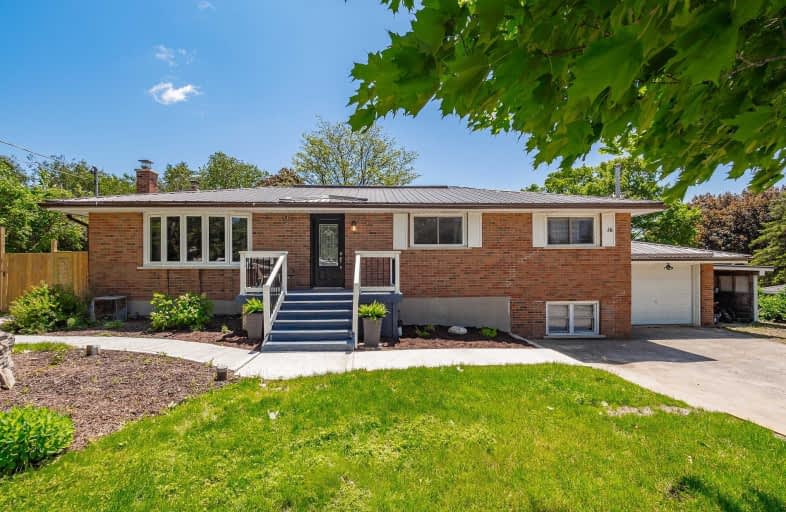Sold on Jul 05, 2019
Note: Property is not currently for sale or for rent.

-
Type: Detached
-
Style: Bungalow
-
Size: 1500 sqft
-
Lot Size: 110 x 140 Feet
-
Age: 51-99 years
-
Taxes: $3,983 per year
-
Days on Site: 21 Days
-
Added: Sep 07, 2019 (3 weeks on market)
-
Updated:
-
Last Checked: 2 months ago
-
MLS®#: X4488537
-
Listed By: Coldwell banker neumann real estate, brokerage
This Lovely Solid Brick Bungalow Offers So Much. Perfect Curb Appeal, You Know This Is A Happy House From The Moment You Arrive. Large Yard With An Entertainers Dream Backyard. Featuring A Pool, Cabana And Outdoor Eating Area Which Offer Additional Living Space During The Warmer Season. The Beautiful Sunroom Gives A Touch Of The Cottage. The Kitchen Has Been Updated And Has Loads Of Room, There Will Never Be Too Many Cooks In This Kitchen.
Extras
Lovely Front Living Room With Picture Window. The Basement Offers A Custom Bar, Wood Burning Fireplace, A Full Bathroom And Another Bedroom. The Recreation Room Is Wired For Sound And For Dual Televisions.
Property Details
Facts for 16 Hamilton Drive, Guelph
Status
Days on Market: 21
Last Status: Sold
Sold Date: Jul 05, 2019
Closed Date: Aug 29, 2019
Expiry Date: Aug 15, 2019
Sold Price: $694,900
Unavailable Date: Jul 05, 2019
Input Date: Jun 17, 2019
Property
Status: Sale
Property Type: Detached
Style: Bungalow
Size (sq ft): 1500
Age: 51-99
Area: Guelph
Community: Brant
Availability Date: 60 - 89 Days
Assessment Amount: $382,500
Assessment Year: 2019
Inside
Bedrooms: 4
Bathrooms: 2
Kitchens: 2
Rooms: 13
Den/Family Room: Yes
Air Conditioning: Central Air
Fireplace: Yes
Laundry Level: Lower
Washrooms: 2
Building
Basement: Fin W/O
Basement 2: Full
Heat Type: Forced Air
Heat Source: Gas
Exterior: Brick
Water Supply: Well
Special Designation: Unknown
Parking
Driveway: Pvt Double
Garage Spaces: 1
Garage Type: Attached
Covered Parking Spaces: 4
Total Parking Spaces: 5
Fees
Tax Year: 2018
Tax Legal Description: Lot 23 Plan 470 Township Of Guelph
Taxes: $3,983
Land
Cross Street: Conservation
Municipality District: Guelph
Fronting On: North
Pool: Abv Grnd
Sewer: Septic
Lot Depth: 140 Feet
Lot Frontage: 110 Feet
Zoning: R1B
Additional Media
- Virtual Tour: https://tours.visualadvantage.ca/68e571e3/nb/
Rooms
Room details for 16 Hamilton Drive, Guelph
| Type | Dimensions | Description |
|---|---|---|
| Living Main | 3.51 x 5.59 | |
| Dining Main | 3.35 x 3.45 | |
| Kitchen Main | 3.35 x 4.80 | |
| Master Main | 3.35 x 3.91 | |
| Bathroom Main | - | 4 Pc Bath |
| 2nd Br Main | 2.97 x 3.51 | |
| 3rd Br Main | 2.44 x 3.05 | |
| Sunroom Main | 4.29 x 3.51 | |
| 4th Br Bsmt | 2.79 x 4.47 | |
| Family Bsmt | 3.38 x 6.65 | |
| Kitchen Bsmt | 3.38 x 6.58 | Eat-In Kitchen |
| Bathroom Bsmt | - | 3 Pc Bath |
| XXXXXXXX | XXX XX, XXXX |
XXXX XXX XXXX |
$XXX,XXX |
| XXX XX, XXXX |
XXXXXX XXX XXXX |
$XXX,XXX |
| XXXXXXXX XXXX | XXX XX, XXXX | $694,900 XXX XXXX |
| XXXXXXXX XXXXXX | XXX XX, XXXX | $699,900 XXX XXXX |

École élémentaire L'Odyssée
Elementary: PublicJune Avenue Public School
Elementary: PublicBrant Avenue Public School
Elementary: PublicSt Patrick Catholic School
Elementary: CatholicEdward Johnson Public School
Elementary: PublicWaverley Drive Public School
Elementary: PublicSt John Bosco Catholic School
Secondary: CatholicOur Lady of Lourdes Catholic School
Secondary: CatholicSt James Catholic School
Secondary: CatholicGuelph Collegiate and Vocational Institute
Secondary: PublicCentennial Collegiate and Vocational Institute
Secondary: PublicJohn F Ross Collegiate and Vocational Institute
Secondary: Public

